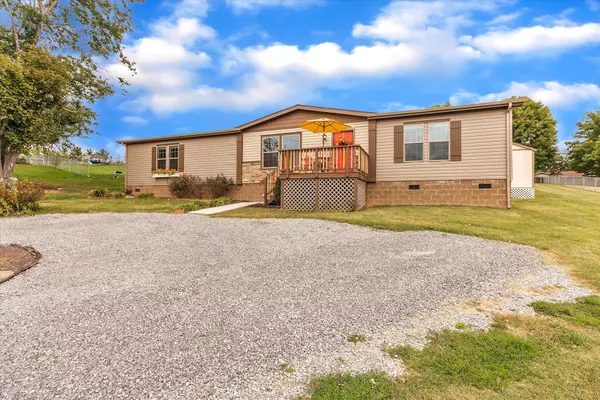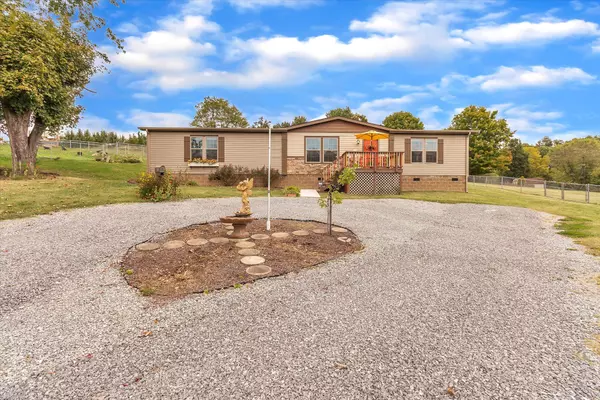For more information regarding the value of a property, please contact us for a free consultation.
114 Dakota DR Kingsport, TN 37664
Want to know what your home might be worth? Contact us for a FREE valuation!

Our team is ready to help you sell your home for the highest possible price ASAP
Key Details
Sold Price $245,000
Property Type Single Family Home
Sub Type Single Family Residence
Listing Status Sold
Purchase Type For Sale
Square Footage 1,980 sqft
Price per Sqft $123
Subdivision Indian Springs
MLS Listing ID 9944171
Sold Date 10/31/22
Bedrooms 3
Full Baths 2
Total Fin. Sqft 1980
Originating Board Tennessee/Virginia Regional MLS
Year Built 2020
Lot Size 0.800 Acres
Acres 0.8
Lot Dimensions 270 x 137
Property Description
This almost 2000 square foot manufactured home has it all!!! This home features 3 bedrooms, 2 bathrooms, and sits on .8 acre. It is in a desirable Indian Springs location. As you enter the home, you will enter the spacious open living room / dining/ kitchen area. There is a large pantry with a stylish farmhouse door. The primary bedroom is situated on the right side of the home while the other two bedrooms are on the opposite side of the house. A large separate laundry room is located before you exit the back of the home on to the large screened in and covered patio. The fenced back yard is a lovely place to retreat with a deck and 12x16 wired storage building. Leaf filters were installed on this home in the fall 2022. With all the extra upgrades, this home will not last long! Schedule your showing today!
Location
State TN
County Sullivan
Community Indian Springs
Area 0.8
Zoning Res
Direction From I-81 North, take exit 66, turn left onto Hwy 126, left on Dakota Drive, home is on the left. From Kingsport, take Memorial Blvd towards Indian Springs area, turn right on Dakota Drive, home is on the left.
Rooms
Other Rooms Outbuilding, Shed(s)
Basement Crawl Space, Exterior Entry
Ensuite Laundry Electric Dryer Hookup, Washer Hookup
Interior
Interior Features Built-in Features, Eat-in Kitchen, Kitchen Island, Kitchen/Dining Combo, Open Floorplan, Pantry, Shower Only, Soaking Tub, Solid Surface Counters, Walk-In Closet(s)
Laundry Location Electric Dryer Hookup,Washer Hookup
Hot Water true
Heating Central, Heat Pump, Hot Water
Cooling Central Air, Heat Pump
Flooring Laminate
Equipment Satellite Dish
Window Features Double Pane Windows
Appliance Cooktop, Dishwasher, Dryer, Electric Range, Microwave, Range, Refrigerator, Washer
Heat Source Central, Heat Pump, Hot Water
Laundry Electric Dryer Hookup, Washer Hookup
Exterior
Garage Circular Driveway, Gravel
Community Features Sidewalks
Utilities Available Cable Connected
Amenities Available Landscaping
View Mountain(s)
Roof Type Shingle
Topography Part Wooded, Sloped
Porch Back, Deck, Front Porch, Patio, Porch, Unheated
Parking Type Circular Driveway, Gravel
Building
Entry Level One
Foundation Block
Sewer Septic Tank
Water Public
Structure Type Masonite,Stone,Vinyl Siding
New Construction No
Schools
Elementary Schools Indian Springs
Middle Schools Sullivan Central Middle
High Schools West Ridge
Others
Senior Community No
Tax ID 049i C 020.05
Acceptable Financing Cash, Conventional, FHA, VA Loan
Listing Terms Cash, Conventional, FHA, VA Loan
Read Less
Bought with Ricky Reed • Blue Ridge Properties
GET MORE INFORMATION




