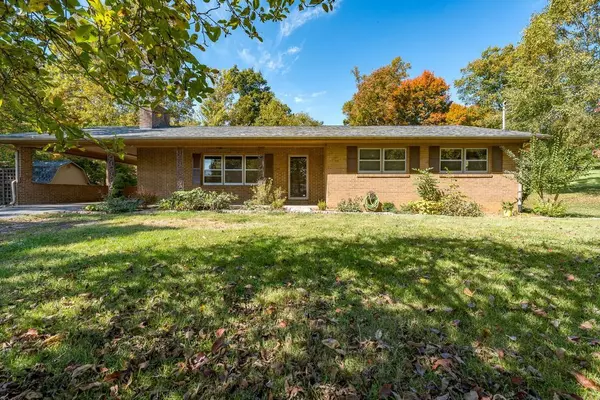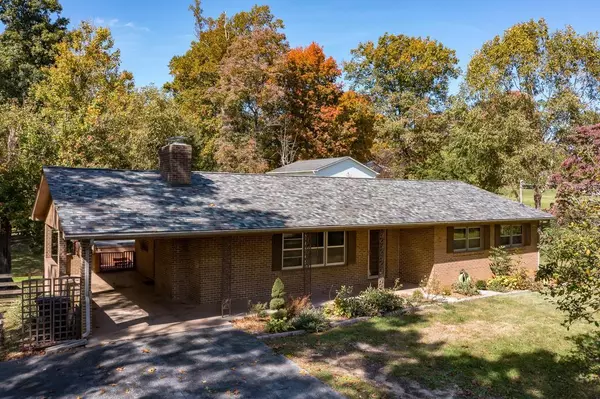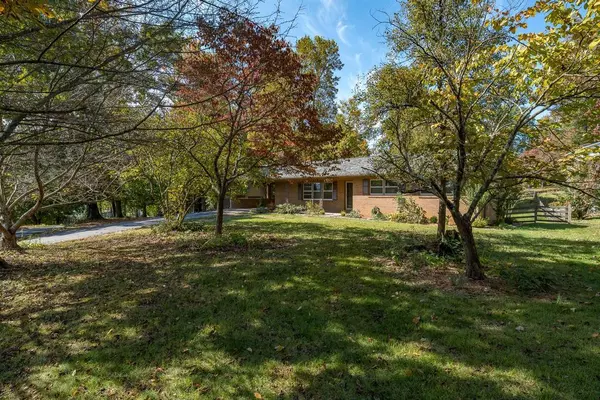For more information regarding the value of a property, please contact us for a free consultation.
159 Brandonwood DR Johnson City, TN 37604
Want to know what your home might be worth? Contact us for a FREE valuation!

Our team is ready to help you sell your home for the highest possible price ASAP
Key Details
Sold Price $305,000
Property Type Single Family Home
Sub Type Single Family Residence
Listing Status Sold
Purchase Type For Sale
Square Footage 2,992 sqft
Price per Sqft $101
Subdivision Not In Subdivision
MLS Listing ID 9944480
Sold Date 12/22/22
Style Ranch
Bedrooms 3
Full Baths 2
Total Fin. Sqft 2992
Originating Board Tennessee/Virginia Regional MLS
Year Built 1974
Lot Size 0.890 Acres
Acres 0.89
Lot Dimensions 357.35 X 237 IRR
Property Description
Brick ranch home on .89 acre lot in the heart of Johnson City with NO CITY TAXES! ETSU, the VA and Medical Centers are within 3-4 miles. Main level has 3 bedrooms, 2 bathrooms, Living with fireplace, dining rooms and kitchen with stainless appliances. Large deck off the dining room has a hot tub and overlooks the fenced back yard. Full basement has a large walk-out den with wood-burning fireplace, office/flex room with closet and large, daylight laundry/utility room. Some recent updates include a fully remodeled bathroom, new septic system, newer roof and more. Buyer or buyer's agent to verify all information. Preapproval letter to be submitted with all offers.
Location
State TN
County Washington
Community Not In Subdivision
Area 0.89
Zoning R
Direction From State of Franklin head towards W. Market St., turn right onto Indian Ridge Rd, pass Woodland school, turn right onto Brandonwood Dr. House is on left with sign.
Rooms
Basement Finished, Full, Walk-Out Access
Interior
Interior Features Primary Downstairs, Laminate Counters, Radon Mitigation System
Heating Heat Pump
Cooling Heat Pump
Flooring Carpet, Laminate, Tile
Fireplaces Number 2
Fireplaces Type Basement, Brick, Living Room, See Remarks
Fireplace Yes
Heat Source Heat Pump
Laundry Electric Dryer Hookup
Exterior
Parking Features Carport
Garage Spaces 1.0
Carport Spaces 1
Utilities Available Cable Available
Amenities Available Spa/Hot Tub
Roof Type Shingle
Topography Cleared, Level, Part Wooded
Porch Back, Deck, Front Porch
Total Parking Spaces 1
Building
Entry Level One
Sewer Septic Tank
Water Public
Architectural Style Ranch
Structure Type Brick
New Construction No
Schools
Elementary Schools Jonesborough
Middle Schools Jonesborough
High Schools David Crockett
Others
Senior Community No
Tax ID 045k E 012.00
Acceptable Financing Cash, Conventional, VA Loan
Listing Terms Cash, Conventional, VA Loan
Read Less
Bought with Brian Seroka • Century 21 Legacy



