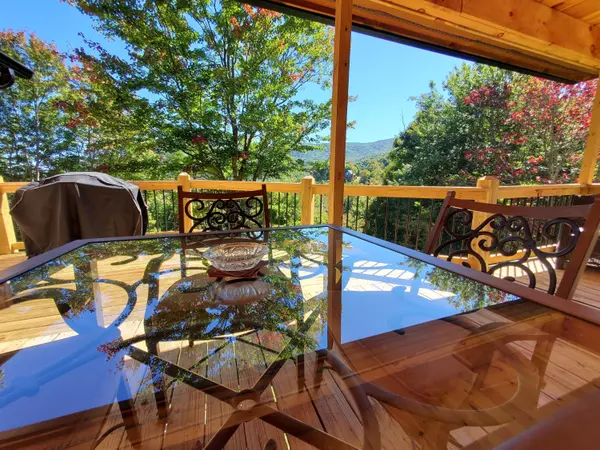For more information regarding the value of a property, please contact us for a free consultation.
1652 Highway 143 Roan Mountain, TN 37687
Want to know what your home might be worth? Contact us for a FREE valuation!

Our team is ready to help you sell your home for the highest possible price ASAP
Key Details
Sold Price $369,900
Property Type Single Family Home
Sub Type Single Family Residence
Listing Status Sold
Purchase Type For Sale
Square Footage 1,244 sqft
Price per Sqft $297
Subdivision Roan Vista
MLS Listing ID 9944101
Sold Date 12/06/22
Style Cabin
Bedrooms 2
Full Baths 2
Total Fin. Sqft 1244
Originating Board Tennessee/Virginia Regional MLS
Year Built 1995
Lot Size 0.780 Acres
Acres 0.78
Lot Dimensions Irregular
Property Description
Sitting just a few minutes from the top of Roan Mountain! Hiking, Fishing, Snow Skiing, Golf, Boating, Swimming, Tennis Courts right in your back yard. Sit on the deck and enjoy the distant mountains change their four beautiful seasons. There are two bedrooms with private baths and also, a third room downstairs that could be used as a third sleeping area, hobby room or cozy den. This Mountain Home is completely redone, including custom concrete countertops, with everything thing you need to move in and spend the night the day of closing. Just bring your toothbrush, pajamas and a midnight snack. (sq footage and some info taken from tax records)
Location
State TN
County Carter
Community Roan Vista
Area 0.78
Zoning Residential
Direction HWY 143 toward Roan Mountain State Park. Go approx. two miles, entrance to the house is on the Right. Turn at the sign that says ''Roan View''. House is on the right.
Rooms
Basement Finished
Ensuite Laundry Electric Dryer Hookup, Washer Hookup
Interior
Interior Features Eat-in Kitchen, Kitchen/Dining Combo, Open Floorplan, Remodeled
Laundry Location Electric Dryer Hookup,Washer Hookup
Heating Electric, Electric
Cooling None
Flooring Hardwood, Tile
Window Features Double Pane Windows
Appliance Dishwasher, Electric Range, Microwave, Refrigerator
Heat Source Electric
Laundry Electric Dryer Hookup, Washer Hookup
Exterior
Garage Deeded, Gravel
View Mountain(s)
Roof Type Metal
Topography Level, Sloped
Porch Back, Covered, Deck
Parking Type Deeded, Gravel
Building
Entry Level One
Foundation Block
Sewer Septic Tank
Water Spring
Architectural Style Cabin
Structure Type Wood Siding
New Construction No
Schools
Elementary Schools Cloudland
Middle Schools Cloudland
High Schools Cloudland
Others
Senior Community No
Tax ID 114 001.10
Acceptable Financing Cash, Conventional
Listing Terms Cash, Conventional
Read Less
Bought with Pam Braswell • Braswell Realty Inc. RM
GET MORE INFORMATION




