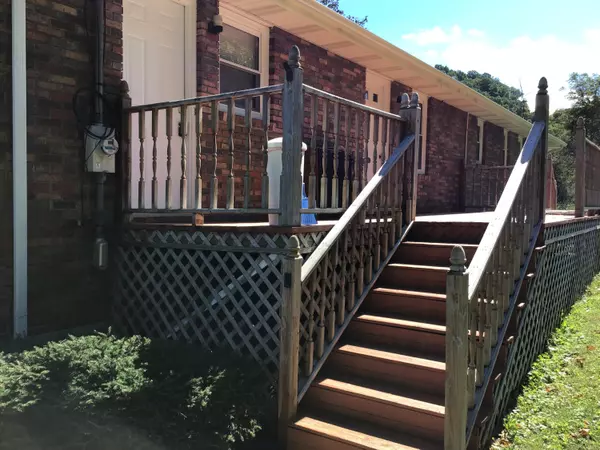For more information regarding the value of a property, please contact us for a free consultation.
3118 Ervintown RD Castlewood, VA 24224
Want to know what your home might be worth? Contact us for a FREE valuation!

Our team is ready to help you sell your home for the highest possible price ASAP
Key Details
Sold Price $207,000
Property Type Single Family Home
Sub Type Single Family Residence
Listing Status Sold
Purchase Type For Sale
Square Footage 1,728 sqft
Price per Sqft $119
Subdivision Not In Subdivision
MLS Listing ID 9944090
Sold Date 08/23/23
Style Raised Ranch
Bedrooms 3
Full Baths 2
HOA Y/N No
Total Fin. Sqft 1728
Originating Board Tennessee/Virginia Regional MLS
Year Built 1980
Lot Size 0.740 Acres
Acres 0.74
Lot Dimensions Per Deed
Property Description
PRICED TO SELL!! LISTED BELOW APPRAISED VALUE!! This 3 Bedroom, 2 Bath, Brick Ranch-Style Home has 1700+ sq ft of living space. Beautiful hardwood floors, wood burning fireplace, newer appliances, and it's MOVE-IN-READY! Unfinished basement offers a drive-under two-car garage and a cellar room for year round harvest. With over 3/4 acres there is plenty of room for your garden and small farm animals. This property is in an ideal location within just a few minutes of the Clinch River for fishing, canoeing, and kayaking; and the Spearhead Trails for ATV riding! A short drive to historic Abingdon, Home of the Barter Theatre, and Bristol for shopping and dining. Come take a look—It will not disappoint!! Information taken from seller and public records should be verified by buyer and buyer's agent.
Location
State VA
County Russell
Community Not In Subdivision
Area 0.74
Zoning A-RR
Direction From St. Paul travel on Hwy 58E to Mew Rd. Turn right and follow for 3 miles then turn left onto Ervintown Rd. In approximately 1 mile house is on left at realtor sign.
Rooms
Other Rooms Outbuilding, Storage
Basement Exterior Entry, Interior Entry, Partial, Unfinished
Interior
Interior Features Entrance Foyer, Remodeled, Walk-In Closet(s)
Heating Central, Fireplace(s), Heat Pump, Wood
Cooling Ceiling Fan(s), Central Air, Heat Pump
Flooring Carpet, Hardwood, Vinyl
Fireplaces Type Den
Fireplace Yes
Window Features Window Treatment-Some
Appliance Dishwasher, Dryer, Electric Range, Microwave, Refrigerator, Washer
Heat Source Central, Fireplace(s), Heat Pump, Wood
Exterior
Exterior Feature Garden
Garage Asphalt, Parking Pad
Garage Spaces 2.0
Utilities Available Cable Available
View Mountain(s)
Roof Type Metal
Topography Level, Rolling Slope
Porch Back, Covered, Deck, Front Porch
Parking Type Asphalt, Parking Pad
Total Parking Spaces 2
Building
Entry Level One
Sewer Private Sewer, Septic Tank
Water Public, Well
Architectural Style Raised Ranch
Structure Type Brick
New Construction No
Schools
Elementary Schools Castlewood
Middle Schools None
High Schools Castlewood
Others
Senior Community No
Tax ID 165r 87
Acceptable Financing Cash, Conventional, FHA, VA Loan
Listing Terms Cash, Conventional, FHA, VA Loan
Read Less
Bought with Kristen Gibson • REMAX Results Bristol
GET MORE INFORMATION




