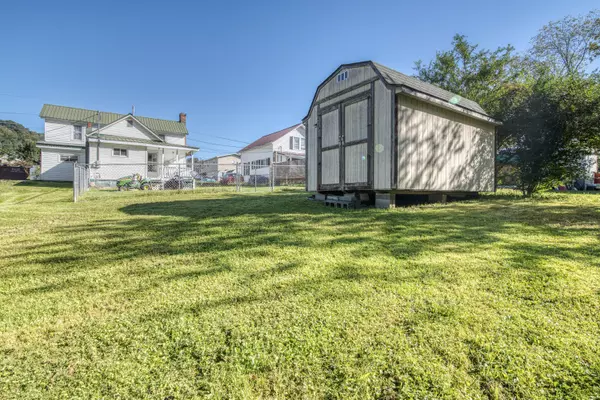For more information regarding the value of a property, please contact us for a free consultation.
2630 Brown ST Richlands, VA 24641
Want to know what your home might be worth? Contact us for a FREE valuation!

Our team is ready to help you sell your home for the highest possible price ASAP
Key Details
Sold Price $87,550
Property Type Single Family Home
Sub Type Single Family Residence
Listing Status Sold
Purchase Type For Sale
Square Footage 1,682 sqft
Price per Sqft $52
Subdivision Not In Subdivision
MLS Listing ID 9943984
Sold Date 09/25/23
Style Farmhouse
Bedrooms 3
Full Baths 1
HOA Y/N No
Total Fin. Sqft 1682
Originating Board Tennessee/Virginia Regional MLS
Year Built 1904
Lot Size 0.300 Acres
Acres 0.3
Lot Dimensions 77'x165'x76'x186''
Property Description
Investors - Investors - Motivated Seller! Home has the historic feel with modern conveniences, updated and remodeled in aprox 1954. Primary bedroom, 1 Bath on main level with 2 bedrooms on the second level. Property is clear and level, it's partially fenced for your furry friends with shed for storage. Appraisal established value more than asking price.
Property is being sold in As Is Where Is condition with no warranties implied and with buyer accepting the property in it's present condition. If buyer is a cash buyer then proof of funds must accompany the offer. Seller will not enter into a contract with a home inspection contingency. Only cash offers and conventional loans will be considered.
Location
State VA
County Tazewell
Community Not In Subdivision
Area 0.3
Zoning R1
Direction I 81N, Take Exit 14, keep right at fork. Turn right onto Main St, Turn left onto US 19/Porterfield Hwy, travel approx 40 miles. Turn onto Kents Ridge Rd for approx .3 miles then left on Brown St. House on left with sign.
Rooms
Other Rooms Shed(s)
Basement Crawl Space
Ensuite Laundry Electric Dryer Hookup, Washer Hookup
Interior
Laundry Location Electric Dryer Hookup,Washer Hookup
Heating Heat Pump
Cooling Heat Pump
Flooring Hardwood, Vinyl
Appliance Built-In Electric Oven, Dishwasher, Refrigerator
Heat Source Heat Pump
Laundry Electric Dryer Hookup, Washer Hookup
Exterior
Garage Driveway, Gravel
Community Features Sidewalks
Roof Type Metal
Topography Cleared, Level
Porch Back, Covered, Front Porch
Parking Type Driveway, Gravel
Building
Entry Level Two
Foundation Concrete Perimeter
Sewer Public Sewer
Water Public
Architectural Style Farmhouse
Structure Type Vinyl Siding
New Construction No
Schools
Elementary Schools Richlands
Middle Schools Richlands
High Schools Richlands
Others
Senior Community No
Tax ID 105a812 0010-0011 025990
Acceptable Financing Cash, Conventional
Listing Terms Cash, Conventional
Read Less
Bought with Non Member • Non Member
GET MORE INFORMATION




