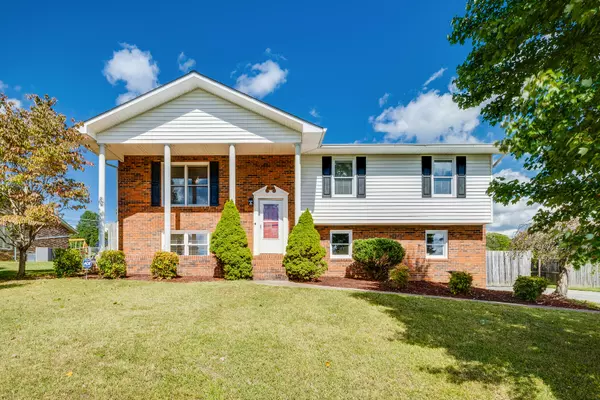For more information regarding the value of a property, please contact us for a free consultation.
4613 June DR Kingsport, TN 37664
Want to know what your home might be worth? Contact us for a FREE valuation!

Our team is ready to help you sell your home for the highest possible price ASAP
Key Details
Sold Price $300,000
Property Type Single Family Home
Sub Type Single Family Residence
Listing Status Sold
Purchase Type For Sale
Square Footage 1,948 sqft
Price per Sqft $154
Subdivision Mystic Valley
MLS Listing ID 9943983
Sold Date 11/04/22
Style Split Foyer
Bedrooms 4
Full Baths 3
Total Fin. Sqft 1948
Originating Board Tennessee/Virginia Regional MLS
Year Built 1989
Lot Size 0.340 Acres
Acres 0.34
Lot Dimensions 100 X 150
Property Description
Located in the desirable Mystic Valley Subdivision this 4 bedroom, 3 bathroom home is perfect for a large family or multigenerational living.
This split level home has a privacy fence surrounding the entire back yard with a large deck ideal for pets, children and entertaining.
The kitchen/dining area has plenty of cabinet space and opens up to the living room area.
The upper level has two bathrooms and three bedrooms including a large master bedroom and en suite bathroom.
The lower level has a large open area with a brick fireplace and a closet which could be a large bedroom or den. This level also has a full bathroom and laundry room combo.
All of this and a two car garage makes this home complete.
Many updates have been made including new flooring and paint throughout the home, new light fixtures, and major deck and fence repairs to name just a few.
All appliances convey and the seller will include a one year Home Warranty with the purchase.
Square footage was taken from the Seller's appraisal report. Buyer and Buyer's agent to verify all information.
Location
State TN
County Sullivan
Community Mystic Valley
Area 0.34
Zoning R 1B
Direction Memorial Blvd, right on Harbor Chapel, left on June drive. Home is on the right.
Rooms
Basement Finished
Interior
Interior Features Eat-in Kitchen, Entrance Foyer, Kitchen/Dining Combo, Walk-In Closet(s)
Heating Central, Heat Pump
Cooling Central Air, Heat Pump
Flooring Carpet, Laminate, Tile
Fireplaces Type Basement, Living Room
Fireplace Yes
Appliance Dishwasher, Microwave, Range, Refrigerator
Heat Source Central, Heat Pump
Exterior
Garage Spaces 2.0
Roof Type Shingle
Topography Level
Porch Back, Front Patio
Total Parking Spaces 2
Building
Sewer Public Sewer
Water Public
Architectural Style Split Foyer
Structure Type Brick,Vinyl Siding
New Construction No
Schools
Elementary Schools Johnson
Middle Schools Robinson
High Schools Dobyns Bennett
Others
Senior Community No
Tax ID 062e C 013.00
Acceptable Financing Cash, Conventional, FHA, VA Loan
Listing Terms Cash, Conventional, FHA, VA Loan
Read Less
Bought with Ella Scissom • Conservus Homes
GET MORE INFORMATION




