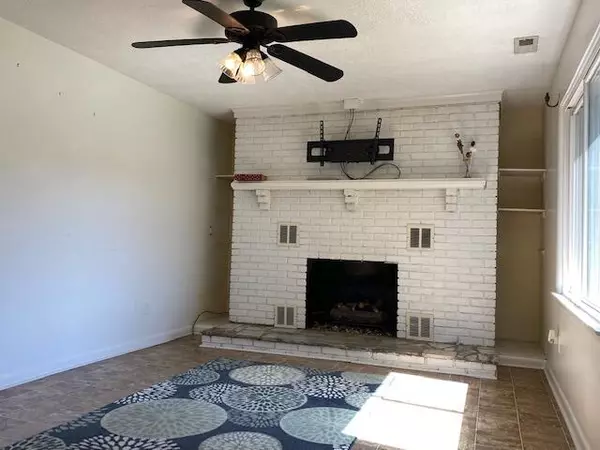For more information regarding the value of a property, please contact us for a free consultation.
1083 Florist DR Abingdon, VA 24210
Want to know what your home might be worth? Contact us for a FREE valuation!

Our team is ready to help you sell your home for the highest possible price ASAP
Key Details
Sold Price $225,000
Property Type Single Family Home
Sub Type Single Family Residence
Listing Status Sold
Purchase Type For Sale
Square Footage 1,900 sqft
Price per Sqft $118
Subdivision Southview
MLS Listing ID 9943738
Sold Date 12/08/22
Style Ranch
Bedrooms 4
Full Baths 3
Total Fin. Sqft 1900
Originating Board Tennessee/Virginia Regional MLS
Year Built 1974
Lot Size 0.350 Acres
Acres 0.35
Lot Dimensions irregular
Property Description
One level brick & vinyl ranch in convenient Southview Estates, has room for everyone! There are 2 EN-SUITE bedrooms and 2 bedrooms that share a hall bath. All 3 of the baths have been updated! The Eat In Kitchen is open and spacious with newer cabinets and appliances. Roof was replaced in 2019 and HVAC in 2012. There are 2 natural gas wall heaters and fireplace logs which give supplemental heat and great if the power ever goes out! The house is on septic, permit for 3 BR, public sewer is available, owner has not connected. The layout of this home offers many different options for occupancy. The renovation (bedroom, custom bath, soaking tub, custom walk-in closet) of the carport, connecting through office/laundry area has a separate exterior entrance, making it perfect for 2 family living or in-law suite. Call your Realtor and make an appointment soon!
Location
State VA
County Washington
Community Southview
Area 0.35
Zoning R2
Direction I-81N, Exit 19, Left at end of ramp, Right onto Empire Dr., Left onto Panorama, Right onto Florist, House on the Left
Rooms
Other Rooms Shed(s)
Basement Block, Crawl Space
Ensuite Laundry Electric Dryer Hookup, Washer Hookup
Interior
Interior Features Eat-in Kitchen, Pantry, Soaking Tub, Walk-In Closet(s)
Laundry Location Electric Dryer Hookup,Washer Hookup
Heating Electric, Heat Pump, Electric
Cooling Central Air
Flooring Ceramic Tile, Laminate, Tile
Fireplaces Type Gas Log, Living Room
Fireplace Yes
Window Features Insulated Windows
Heat Source Electric, Heat Pump
Laundry Electric Dryer Hookup, Washer Hookup
Exterior
Garage Asphalt
Utilities Available Cable Available
Roof Type Shingle
Topography Sloped
Porch Covered, Deck
Parking Type Asphalt
Building
Entry Level One
Foundation Block
Sewer At Road, Septic Tank, See Remarks
Water Public
Architectural Style Ranch
Structure Type Brick,Vinyl Siding
New Construction No
Schools
Elementary Schools Watauga
Middle Schools E. B. Stanley
High Schools Abingdon
Others
Senior Community No
Tax ID 106e 1 92 002748
Acceptable Financing Cash, Conventional, FHA, VA Loan
Listing Terms Cash, Conventional, FHA, VA Loan
Read Less
Bought with Alison Hagerman • eXp Realty VA
GET MORE INFORMATION




