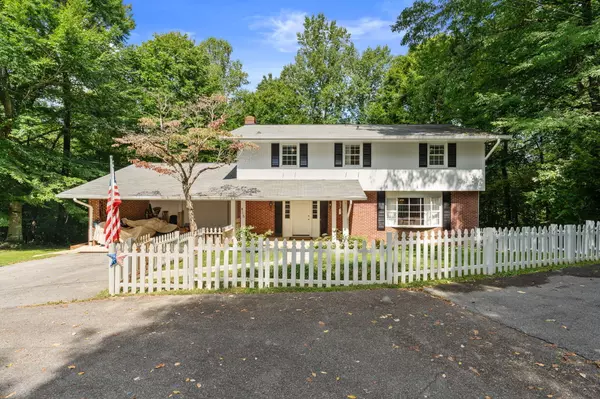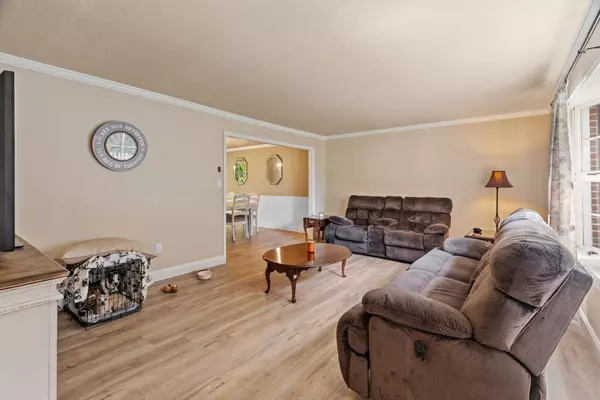For more information regarding the value of a property, please contact us for a free consultation.
415 Robin RD Bristol, TN 37620
Want to know what your home might be worth? Contact us for a FREE valuation!

Our team is ready to help you sell your home for the highest possible price ASAP
Key Details
Sold Price $385,000
Property Type Single Family Home
Sub Type Single Family Residence
Listing Status Sold
Purchase Type For Sale
Square Footage 3,430 sqft
Price per Sqft $112
Subdivision Forest Hills
MLS Listing ID 9943745
Sold Date 11/30/22
Bedrooms 5
Full Baths 4
Half Baths 1
Total Fin. Sqft 3430
Originating Board Tennessee/Virginia Regional MLS
Year Built 1966
Lot Size 0.750 Acres
Acres 0.75
Lot Dimensions 170x169
Property Description
This beautiful, completely remodeled 5 bedroom home has all the space you are looking for! It features new lifeproof flooring in all living areas, new paint inside and out, new interior/closet doors and newly remodeled bathrooms. Brand new plumbing has been installed and dual pane windows are in bedrooms and living room. This spacious home is nestled in a cul-de-sac with mature trees that provide complete privacy. The large kitchen includes an abundance of cabinetry and granite countertops and opens up to the family room featuring a gas log fireplace and built- ins. There is one bedroom with full bath on the main floor which could be used as a mother-in-law suite or primary and four bedrooms upstairs with 3 more full bathrooms. Two bedrooms have their own bathroom and the other two are Jack and Jill. The partially finished basement would make another great family room or man cave with tons of storage. Just minutes from downtown and schools, shopping and more! Buyer/Buyer's agent to verify all information.
Location
State TN
County Sullivan
Community Forest Hills
Area 0.75
Zoning Residential
Direction From King College slight turn onto Beechwood then left onto Robin Road. Home at end in Cul-de-sac.
Rooms
Basement Partially Finished
Ensuite Laundry Electric Dryer Hookup, Washer Hookup
Interior
Interior Features Entrance Foyer, Granite Counters, Pantry
Laundry Location Electric Dryer Hookup,Washer Hookup
Heating Heat Pump
Cooling Heat Pump
Flooring Laminate
Fireplaces Type Living Room
Fireplace Yes
Window Features Double Pane Windows
Appliance Cooktop, Dishwasher, Electric Range, Microwave
Heat Source Heat Pump
Laundry Electric Dryer Hookup, Washer Hookup
Exterior
Garage Carport
Roof Type Shingle
Topography Level, Sloped
Porch Deck, Front Porch, Screened
Parking Type Carport
Building
Entry Level Two
Sewer Public Sewer
Water Public
Structure Type Brick,Vinyl Siding
New Construction No
Schools
Elementary Schools Holston View
Middle Schools Tennessee Middle
High Schools Tennessee
Others
Senior Community No
Tax ID 021f B 009.00
Acceptable Financing Cash, Conventional, FHA
Listing Terms Cash, Conventional, FHA
Read Less
Bought with Glenna Buchanan • eXp Realty VA
GET MORE INFORMATION




