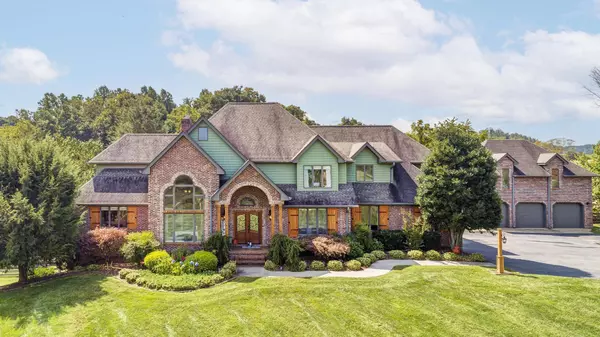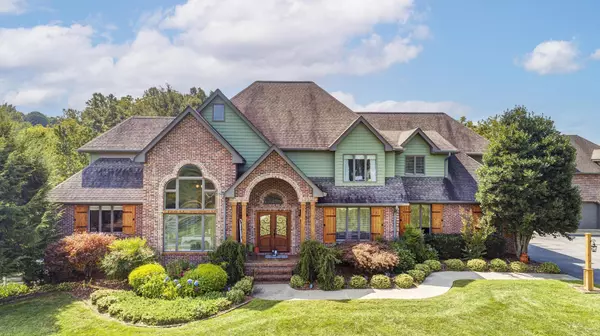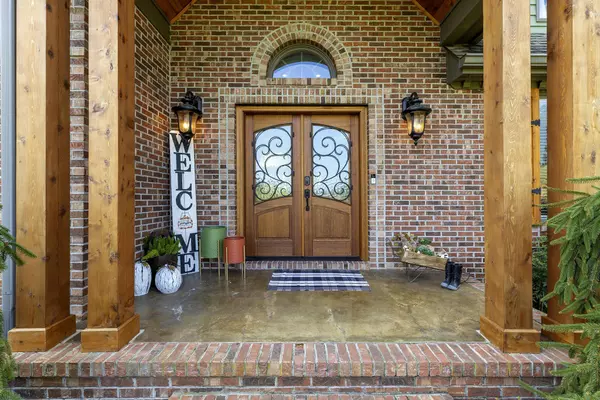For more information regarding the value of a property, please contact us for a free consultation.
171 Richland Heights RD Johnson City, TN 37615
Want to know what your home might be worth? Contact us for a FREE valuation!

Our team is ready to help you sell your home for the highest possible price ASAP
Key Details
Sold Price $1,488,800
Property Type Single Family Home
Sub Type Single Family Residence
Listing Status Sold
Purchase Type For Sale
Square Footage 5,481 sqft
Price per Sqft $271
Subdivision Not In Subdivision
MLS Listing ID 9943760
Sold Date 05/19/23
Style Craftsman
Bedrooms 4
Full Baths 5
Half Baths 1
Total Fin. Sqft 5481
Originating Board Tennessee/Virginia Regional MLS
Year Built 1991
Lot Size 9.970 Acres
Acres 9.97
Lot Dimensions IRR
Property Description
This is the home you have been waiting for! If you are looking for a custom-built home with almost 10 acres and a pool, then look no further. As you approach the home, you will notice the rolling pastureland, scenic views, pond and exterior upgrades that include new front door, cedar columns, cedar shutters and exterior paint. Upon entering the home, you are greeted by beautiful hardwood floors and new paint throughout. The entry way opens into not only the living room that boasts 2 story ceilings, a stone fireplace and access to the amazing outdoor living space but also a spacious office space and formal dining room. The fully renovated kitchen has granite countertops, stainless steel appliances, an island and eat in breakfast area. The laundry room is conveniently located off of the updated 2-car garage with a new epoxy floor and additional storage added. The primary bedroom is also located on the main floor with trey ceilings and access to the primary bathroom that has a double vanity, walk-in tile shower and large walk-in closet. Upstairs are 3 additional bedrooms, a large playroom or game room and 2 full bathrooms, one that has been fully updated. The partially finished basement offers plenty of additional living space, full bathroom, new flooring, a wood burning stove and a new theater system. The outdoor living space is immaculate! Here you have a fully covered back patio with a Catalina Berkshire spa and leads to the 20x42 inground pool that has a new liner, new diving board and slide. The outdoor living space also offers plenty of privacy, a stocked coy pond and has access to the additional detached, 2 story garage. If this was not enough, don't forget about the almost 10 acres that offers a pond and barn. The owners have completed several updates to this beautiful home, ask your realtor for the complete list. Schedule your showing today to see this beautiful home.
Location
State TN
County Washington
Community Not In Subdivision
Area 9.97
Zoning RES
Direction Froom I-26, Take exit 17 for TN-354/Boones Creek Rd toward Jonesborough. Keep left at the fork to continue toward Boones Creek Rd. Turn left onto Boones Creek Rd. Turn right onto Keefauver Rd. Turn left onto Richland Heights Rd. Home is located at the end of the road.
Rooms
Other Rooms Barn(s), Storage
Basement Partially Finished, Walk-Out Access
Interior
Interior Features Central Vacuum, Granite Counters, Kitchen Island, Pantry, Security System, Walk-In Closet(s)
Heating Central, Fireplace(s), Heat Pump
Cooling Ceiling Fan(s), Central Air, Heat Pump
Flooring Carpet, Hardwood, Tile
Fireplaces Number 2
Fireplaces Type Gas Log, Wood Burning Stove
Fireplace Yes
Window Features Insulated Windows
Appliance Dishwasher, Disposal, Microwave, Range, Refrigerator
Heat Source Central, Fireplace(s), Heat Pump
Laundry Electric Dryer Hookup, Washer Hookup
Exterior
Exterior Feature Lawn Sprinkler
Parking Features Attached, Detached
Garage Spaces 4.0
Pool In Ground
View Mountain(s)
Roof Type Shingle
Topography Farm Pond, Level, Rolling Slope
Porch Covered, Rear Patio
Total Parking Spaces 4
Building
Entry Level Two
Foundation Block
Sewer Septic Tank
Water Public
Architectural Style Craftsman
Structure Type Brick,HardiPlank Type,Stone Veneer
New Construction No
Schools
Elementary Schools Boones Creek
Middle Schools Boones Creek
High Schools Daniel Boone
Others
Senior Community No
Tax ID 028 095.21
Acceptable Financing Cash, Conventional, FHA, VA Loan
Listing Terms Cash, Conventional, FHA, VA Loan
Read Less
Bought with Sissy Hopson • Blue Ridge Properties



