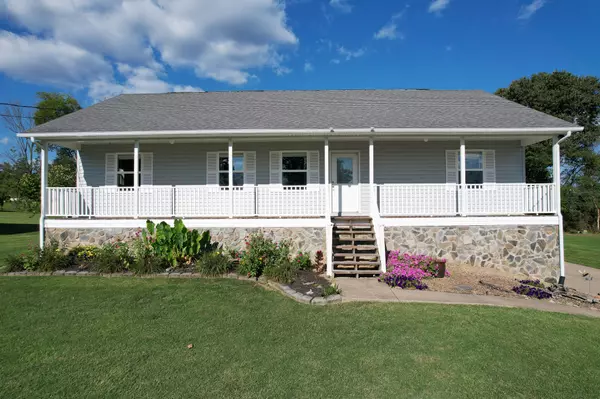For more information regarding the value of a property, please contact us for a free consultation.
85 Crossover DR Greeneville, TN 37743
Want to know what your home might be worth? Contact us for a FREE valuation!

Our team is ready to help you sell your home for the highest possible price ASAP
Key Details
Sold Price $315,000
Property Type Single Family Home
Sub Type Single Family Residence
Listing Status Sold
Purchase Type For Sale
Square Footage 1,500 sqft
Price per Sqft $210
Subdivision Not Listed
MLS Listing ID 9943520
Sold Date 11/02/22
Style Traditional
Bedrooms 3
Full Baths 2
Total Fin. Sqft 1500
Originating Board Tennessee/Virginia Regional MLS
Year Built 2007
Lot Size 0.520 Acres
Acres 0.52
Lot Dimensions .
Property Description
This beautiful home in Greene County has been lovingly and meticulously maintained by its current owners. This house looks like it could be new construction! Mountain views from the front porch and the back deck. Living space is all on one floor. The living room has plenty of space for all of your furniture with large windows and great natural light. The master is spacious and inviting! The walk-in master closet has fabulous shelving and tons of room. The laundry is just steps away, conveniently located in the hallway. The eat-in kitchen is spacious with French doors leading to a large back deck with mountain views. The kitchen has 2 pantry cabinets and loads of storage. The home's basement is massive with two garage doors, tall ceilings and plenty of room that could be finished for extra living space. From the back porch you can enjoy views of the farm backing the property, or the lovely view of the mountains. It is a perfect yard for entertaining! The large level backyard has a firepit, utility shed, and gorgeous country views. The utility shed has electricity and a 30-amp outlet with concrete footers to park your RV or Trailer level and neatly beside the shed. Don't miss out on this beautiful home! Make this gem yours today!
Location
State TN
County Greene
Community Not Listed
Area 0.52
Zoning A-1
Direction Asheville Hwy towards Asheville. Crossover on the left.
Rooms
Other Rooms Outbuilding
Basement Block, Concrete
Interior
Interior Features Walk-In Closet(s)
Heating Central
Cooling Central Air
Flooring Carpet, Ceramic Tile, Hardwood
Window Features Double Pane Windows,Insulated Windows
Appliance Electric Range, Refrigerator
Heat Source Central
Laundry Electric Dryer Hookup, Washer Hookup
Exterior
Exterior Feature Outdoor Fireplace
Parking Features RV Access/Parking, Concrete, Garage Door Opener
Garage Spaces 2.0
Utilities Available Cable Available
View Mountain(s)
Roof Type Metal
Topography Level
Porch Back, Covered, Front Porch, Porch
Total Parking Spaces 2
Building
Entry Level One
Foundation Block
Sewer Septic Tank
Water Public
Architectural Style Traditional
Structure Type Vinyl Siding
New Construction No
Schools
Elementary Schools Debusk
Middle Schools South Greene
High Schools South Greene
Others
Senior Community No
Tax ID 042.00
Acceptable Financing Cash, Conventional, VA Loan
Listing Terms Cash, Conventional, VA Loan
Read Less
Bought with Joshua Bennett • Hometown Realty of Greeneville



