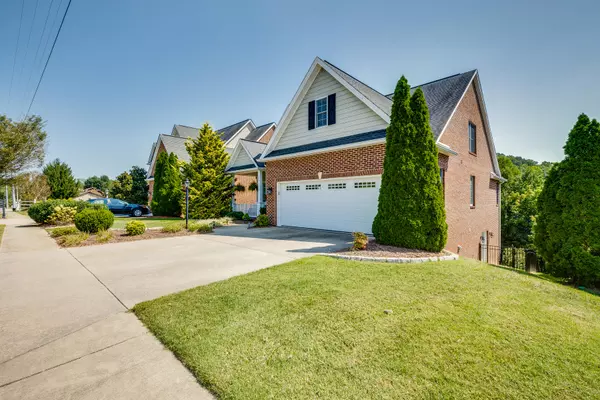For more information regarding the value of a property, please contact us for a free consultation.
935 Shadyside DR Kingsport, TN 37663
Want to know what your home might be worth? Contact us for a FREE valuation!

Our team is ready to help you sell your home for the highest possible price ASAP
Key Details
Sold Price $446,500
Property Type Single Family Home
Sub Type Single Family Residence
Listing Status Sold
Purchase Type For Sale
Square Footage 3,885 sqft
Price per Sqft $114
Subdivision Hunts Crossing
MLS Listing ID 9943562
Sold Date 12/01/22
Bedrooms 4
Full Baths 2
Half Baths 1
Total Fin. Sqft 3885
Originating Board Tennessee/Virginia Regional MLS
Year Built 2005
Lot Size 10,454 Sqft
Acres 0.24
Lot Dimensions 60X176.20 IRR
Property Description
Class and elegance abound in this sought-after floor plan. This quality-built home has all the features you would expect at this price point. You will be impressed with the attention to detail from the two-story entry to the double decking. If you're letting the photos do all the talking, this gem is the one with a flare. A fenced, private backyard is a bonus. The rolling hills' view from the decking is relaxing and feels so close that you could almost reach out and touch the trees. The landscaping is manicured to the nines. The interior will sell you with the hardwoods, kitchen counters, laundry rooms, great room with fireplace, main level primary bedroom, finished basement with ample storage, extensive trim package, and more. Recent replacements include heat pumps, a refrigerator, a fenced backyard, an invisible fence, and expanded decking to include lower-level steps. For a showing at your convenience, contact a Realtor today!
Location
State TN
County Sullivan
Community Hunts Crossing
Area 0.24
Zoning RES
Direction From Kingsport take Fort Henry Dr. to right on Moreland Drive to left on Shadyside. Home on left. See Sign. (GPS Friendly)
Rooms
Basement Partially Finished, Walk-Out Access
Ensuite Laundry Electric Dryer Hookup, Washer Hookup
Interior
Interior Features Primary Downstairs, Central Vacuum, Granite Counters, Walk-In Closet(s)
Laundry Location Electric Dryer Hookup,Washer Hookup
Heating Fireplace(s), Heat Pump
Cooling Heat Pump
Flooring Carpet, Hardwood, Tile
Fireplaces Number 1
Fireplaces Type Gas Log, Living Room
Fireplace Yes
Window Features Insulated Windows
Appliance Dishwasher, Gas Range, Microwave, Refrigerator
Heat Source Fireplace(s), Heat Pump
Laundry Electric Dryer Hookup, Washer Hookup
Exterior
Garage Concrete
Garage Spaces 2.0
Roof Type Shingle
Topography Level, Sloped
Porch Covered, Deck, Front Porch
Parking Type Concrete
Total Parking Spaces 2
Building
Entry Level Two
Sewer Public Sewer
Water Public
Structure Type Brick,HardiPlank Type
New Construction No
Schools
Elementary Schools John Adams
Middle Schools Robinson
High Schools Dobyns Bennett
Others
Senior Community No
Tax ID 092i E 019.00
Acceptable Financing Cash, Conventional, FHA, VA Loan
Listing Terms Cash, Conventional, FHA, VA Loan
Read Less
Bought with MARK TRENT • Century 21 Legacy
GET MORE INFORMATION




