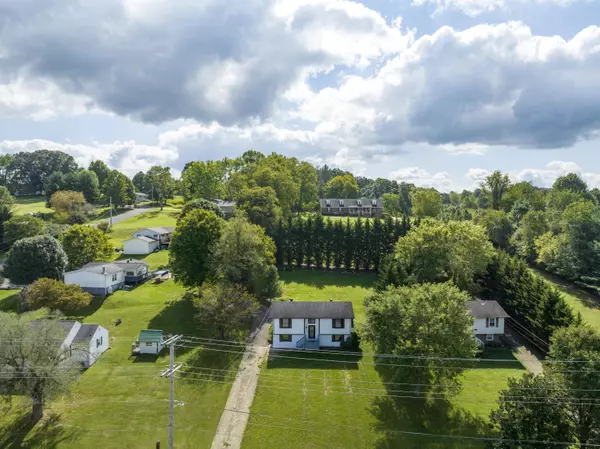For more information regarding the value of a property, please contact us for a free consultation.
849 Fall Creek RD Blountville, TN 37617
Want to know what your home might be worth? Contact us for a FREE valuation!

Our team is ready to help you sell your home for the highest possible price ASAP
Key Details
Sold Price $250,000
Property Type Single Family Home
Sub Type Single Family Residence
Listing Status Sold
Purchase Type For Sale
Square Footage 1,976 sqft
Price per Sqft $126
Subdivision Not Listed
MLS Listing ID 9943521
Sold Date 01/11/23
Style Split Foyer
Bedrooms 3
Full Baths 2
Total Fin. Sqft 1976
Originating Board Tennessee/Virginia Regional MLS
Year Built 1987
Lot Size 0.340 Acres
Acres 0.34
Lot Dimensions 77 X 194.99
Property Description
PRICE IMPROVEMENT! -- Just minutes from the various amenities offered at Warrior's Path State Park you will find the this modern, updated split-foyer home calling your name. This three bedroom home features an open floor plan design with two bedrooms upstairs and a master bedroom with en suite bathroom downstairs at entry level. There is an ample sized third acre yard for pets and children to play. You must come see this one in person to believe how perfect this home could be for you and yours. Commission paid based on purchase price less seller concessions. All information herein deemed reliable but not guaranteed. Buyer/Buyer's Agent to verify all information.
Location
State TN
County Sullivan
Community Not Listed
Area 0.34
Zoning R 1
Direction From I -81: Take exit 59 for TN-36 toward Kingsport. Turn right onto Colonial Heights Rd. Turn right onto Hemlock Rd. Turn left onto Fall Creek Rd. Property on right. GPS Friendly.
Rooms
Ensuite Laundry Electric Dryer Hookup, Washer Hookup
Interior
Interior Features Eat-in Kitchen, Entrance Foyer, Kitchen/Dining Combo, Open Floorplan, Remodeled
Laundry Location Electric Dryer Hookup,Washer Hookup
Heating Central
Cooling Central Air, Heat Pump
Flooring Luxury Vinyl
Appliance Dishwasher, Electric Range, Microwave, Refrigerator
Heat Source Central
Laundry Electric Dryer Hookup, Washer Hookup
Exterior
View Mountain(s)
Roof Type Shingle
Topography Sloped
Building
Sewer Private Sewer
Water Public
Architectural Style Split Foyer
Structure Type Brick
New Construction No
Schools
Elementary Schools Indian Springs
Middle Schools Sullivan Central Middle
High Schools West Ridge
Others
Senior Community No
Tax ID 063 086.30
Acceptable Financing Cash, Conventional, FHA, USDA Loan, VA Loan
Listing Terms Cash, Conventional, FHA, USDA Loan, VA Loan
Read Less
Bought with William Brooks • Signature Properties Kpt
GET MORE INFORMATION




