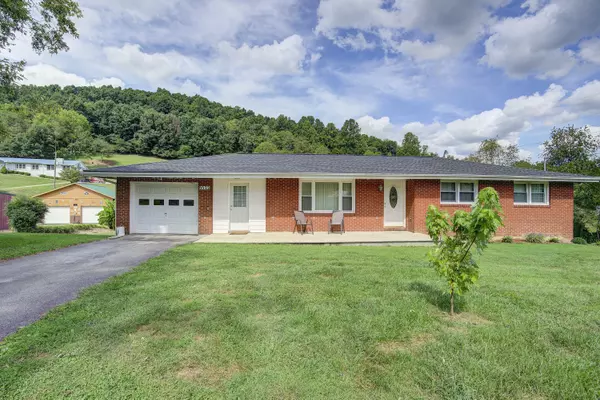For more information regarding the value of a property, please contact us for a free consultation.
5572 Bloomingdale RD Blountville, TN 37617
Want to know what your home might be worth? Contact us for a FREE valuation!

Our team is ready to help you sell your home for the highest possible price ASAP
Key Details
Sold Price $249,000
Property Type Single Family Home
Sub Type Single Family Residence
Listing Status Sold
Purchase Type For Sale
Square Footage 2,596 sqft
Price per Sqft $95
Subdivision Not In Subdivision
MLS Listing ID 9943164
Sold Date 10/14/22
Style Ranch
Bedrooms 3
Full Baths 2
Total Fin. Sqft 2596
Originating Board Tennessee/Virginia Regional MLS
Year Built 1967
Lot Size 0.500 Acres
Acres 0.5
Lot Dimensions 120 X 180
Property Description
Are you looking for a turn-key home in the heart of the Tri-Cities? Don't miss this one! Boasting 3 bedrooms with 2 full baths, providing 1,328 SqFt of main level living and a 1,248 Sqft finished basement. This completely remodeled, all brick home sitting on a half acre has features such as hard wood flooring throughout, a complete kitchen remodel with titanium granite countertops with a leather finish. African slate tile kitchen flooring with a breezeway right outside of the kitchen leading into the garage. Fireplace, as well as a storage building with plenty of room. A porch as well as a back deck. A new roof was installed less than 4 years ago along with a new heat pump and all brand new electrical wiring throughout the home. All new vinyl windows have been installed as well as the potential for a 4th bedroom in the basement! Conveniently located within 10 minutes of the Pinnacle, as well as closely centered near the Bristol casino and the hospital. This home will not last long priced at 249k. Call to schedule your appointment today!
Location
State TN
County Sullivan
Community Not In Subdivision
Area 0.5
Zoning Residential
Direction Head west on US-11W S toward Evergreen Dr Turn right onto Evergreen Dr Turn right onto Bloomingdale Rd Destination will be on the left
Rooms
Other Rooms Shed(s), Storage
Basement Finished, Heated, Plumbed
Ensuite Laundry Electric Dryer Hookup, Washer Hookup
Interior
Interior Features Built-in Features, Eat-in Kitchen, Granite Counters, Kitchen/Dining Combo, Pantry, Remodeled, Other
Laundry Location Electric Dryer Hookup,Washer Hookup
Heating Heat Pump, Propane
Cooling Ceiling Fan(s), Central Air, Heat Pump
Flooring Hardwood, Slate, Tile
Fireplaces Type Gas Log, Living Room
Fireplace Yes
Appliance Convection Oven, Dishwasher, Microwave, Refrigerator, Washer, Other
Heat Source Heat Pump, Propane
Laundry Electric Dryer Hookup, Washer Hookup
Exterior
Garage Concrete
Garage Spaces 1.0
View Mountain(s)
Roof Type Shingle
Topography Rolling Slope
Porch Breezeway, Deck, Front Porch, Porch
Parking Type Concrete
Total Parking Spaces 1
Building
Entry Level One
Sewer Septic Tank
Water Public
Architectural Style Ranch
Structure Type Brick
New Construction No
Schools
Elementary Schools Central Heights
Middle Schools Sullivan Central Middle
High Schools West Ridge
Others
Senior Community No
Tax ID 033 249.00
Acceptable Financing Cash, Conventional, FHA, VA Loan
Listing Terms Cash, Conventional, FHA, VA Loan
Read Less
Bought with Jacqueline Mays • Hurd Realty, LLC
GET MORE INFORMATION




