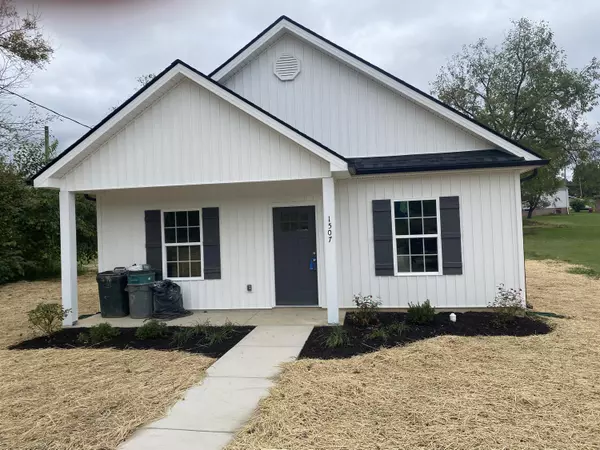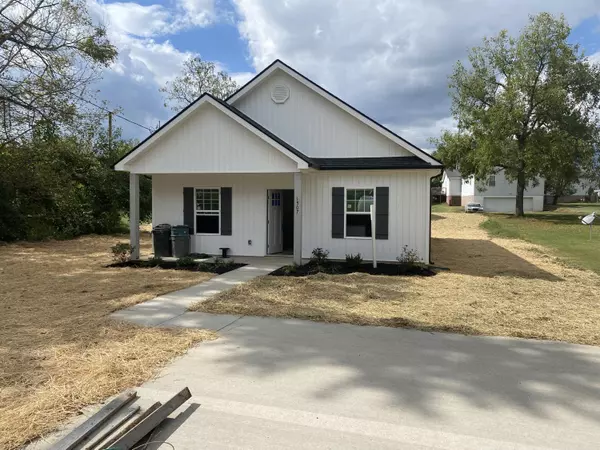For more information regarding the value of a property, please contact us for a free consultation.
1507 Millard ST Johnson City, TN 37601
Want to know what your home might be worth? Contact us for a FREE valuation!

Our team is ready to help you sell your home for the highest possible price ASAP
Key Details
Sold Price $225,000
Property Type Single Family Home
Sub Type Single Family Residence
Listing Status Sold
Purchase Type For Sale
Square Footage 1,008 sqft
Price per Sqft $223
Subdivision Carnegie Land Co Add
MLS Listing ID 9943572
Sold Date 11/21/22
Style Cottage
Bedrooms 2
Full Baths 1
Total Fin. Sqft 1008
Originating Board Tennessee/Virginia Regional MLS
Year Built 2022
Lot Size 0.320 Acres
Acres 0.32
Lot Dimensions 100 X 140
Property Description
New one level, 2 bedroom, 1 bathroom home featuring 9 foot ceilings, granite countertops and stainless appliances. Open floor plan. Board and Baton siding. Covered front porch Large level yard. Previously existing 20 X 40 detached garage has been updated with a new metal roof, electricity and sheetrock walls. Buyer/buyers agent to verify all information. Estimated comletion 9/30. Owner/agent.
Location
State TN
County Washington
Community Carnegie Land Co Add
Area 0.32
Zoning Residential
Direction Head northeast on Cherry St toward Buffalo St turn left at the 1st cross street onto Buffalo St Turn right at the 1st cross street onto W State of Franklin Rd then Continue onto E Main St Turn left onto S Broadway St Turn right onto E Millard St Destination will be on the left
Rooms
Ensuite Laundry Electric Dryer Hookup, Washer Hookup
Interior
Interior Features Eat-in Kitchen, Granite Counters, Open Floorplan
Laundry Location Electric Dryer Hookup,Washer Hookup
Heating Electric, Heat Pump, Electric
Cooling Ceiling Fan(s), Central Air
Flooring Vinyl
Fireplace No
Window Features Insulated Windows
Appliance Dishwasher, Disposal, Electric Range, Microwave
Heat Source Electric, Heat Pump
Laundry Electric Dryer Hookup, Washer Hookup
Exterior
Garage Concrete
Utilities Available Cable Available
Amenities Available Landscaping
Roof Type Shingle
Topography Level
Porch Covered, Front Porch
Parking Type Concrete
Building
Entry Level One
Foundation Slab
Sewer Public Sewer
Water Public
Architectural Style Cottage
Structure Type Vinyl Siding
New Construction Yes
Schools
Elementary Schools North Side
Middle Schools Indian Trail
High Schools Science Hill
Others
Senior Community No
Tax ID 047a B 008.00
Acceptable Financing Cash, Conventional
Listing Terms Cash, Conventional
Read Less
Bought with Leslie Georgiou • Property Executives Johnson City
GET MORE INFORMATION




