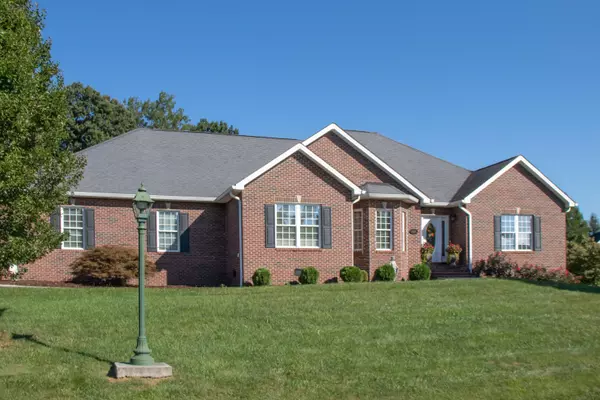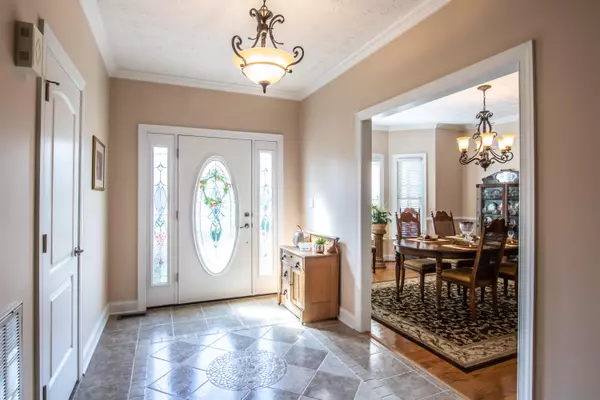For more information regarding the value of a property, please contact us for a free consultation.
20140 Laura Lee CT Abingdon, VA 24211
Want to know what your home might be worth? Contact us for a FREE valuation!

Our team is ready to help you sell your home for the highest possible price ASAP
Key Details
Sold Price $525,000
Property Type Single Family Home
Sub Type Single Family Residence
Listing Status Sold
Purchase Type For Sale
Square Footage 2,790 sqft
Price per Sqft $188
Subdivision Millbrooke Estates
MLS Listing ID 9943056
Sold Date 09/28/22
Style Ranch
Bedrooms 3
Full Baths 2
Half Baths 1
HOA Fees $40
Total Fin. Sqft 2790
Originating Board Tennessee/Virginia Regional MLS
Year Built 2007
Lot Size 0.410 Acres
Acres 0.41
Lot Dimensions See Deed and Plat
Property Description
REFINED ELEGANCE! Incredible opportunity to own this one level, ALL BRICK home in desirable Millbrooke Estates. Built in 2007, this 3 Bedroom, 2.5 Bath home features a comfortable, open concept floor plan with exceptional natural lighting. The custom eat-in kitchen with separate breakfast nook boasts SS appliances, cherry cabinetry, recessed lighting, glider drawers and a center island for food prep. The GR is spectacular with gleaming HW floors accented by a double-sided gas log fireplace. The adjoining sunroom is the perfect spot for relaxing, entertaining guests or a large home office. Step into the over-sized primary bedroom suite with a spacious walk-in closet, jetted tub, seated walk-in shower and double vanity sinks. There are 2 additional bedrooms, both of which are unusually large. Storage is abundant including a 2 car attached garage. Convenient to I-81 (Exits 14 and 17), this well-maintained home is 7 minutes from the heart of historic Abingdon. Exterior amenities include: underground utilities, keystone ornamental moldings, and a well-landscaped yard with knock out roses, tulips, hydrangea, day lilies and rhododendron. There's a private back patio with plenty of space for an outdoor grill or relaxing with your favorite book. Millbrooke Estates features a walking path around the pond for residents. The HOA fees are $40 per month. The fee covers common ground maintenance including the pond, walking path, entry signs and street lights. Individual homeowners are responsible for their own yards and landscaping. Schedule a private showing today!
Location
State VA
County Washington
Community Millbrooke Estates
Area 0.41
Zoning R2
Direction I-81 N to Exit 14, left off ramp onto Old Jonesboro Road, left onto Westwood Drive, right on Millbrook Drive, left on Millbrook Drive., right on Laura Lee Court. Property will be on the corner on the right. See sign and directional arrow.
Rooms
Basement Crawl Space, Exterior Entry
Ensuite Laundry Electric Dryer Hookup, Washer Hookup
Interior
Interior Features Eat-in Kitchen, Entrance Foyer, Kitchen Island, Open Floorplan, Utility Sink, Walk-In Closet(s)
Laundry Location Electric Dryer Hookup,Washer Hookup
Heating Heat Pump
Cooling Central Air, Heat Pump
Flooring Carpet, Hardwood, Tile
Fireplaces Number 2
Fireplaces Type Gas Log, Great Room, Other, See Remarks
Fireplace Yes
Window Features Insulated Windows
Appliance Dishwasher, Dryer, Electric Range, Microwave, Refrigerator, Washer, Water Softener, Water Softener Owned
Heat Source Heat Pump
Laundry Electric Dryer Hookup, Washer Hookup
Exterior
Exterior Feature Other, See Remarks
Garage Asphalt, Attached, Garage Door Opener
Garage Spaces 2.0
Community Features Sidewalks
Utilities Available Cable Connected
Amenities Available Landscaping
Roof Type Shingle
Topography Level, Rolling Slope
Porch Porch, Rear Patio
Parking Type Asphalt, Attached, Garage Door Opener
Total Parking Spaces 2
Building
Entry Level One
Foundation Block
Sewer Public Sewer
Water Public
Architectural Style Ranch
Structure Type Brick
New Construction No
Schools
Elementary Schools Abingdon
Middle Schools E. B. Stanley
High Schools Abingdon
Others
Senior Community No
Tax ID 125 15 18 000000
Acceptable Financing Cash, Conventional, FHA, VA Loan
Listing Terms Cash, Conventional, FHA, VA Loan
Read Less
Bought with Non Member • Non Member
GET MORE INFORMATION




