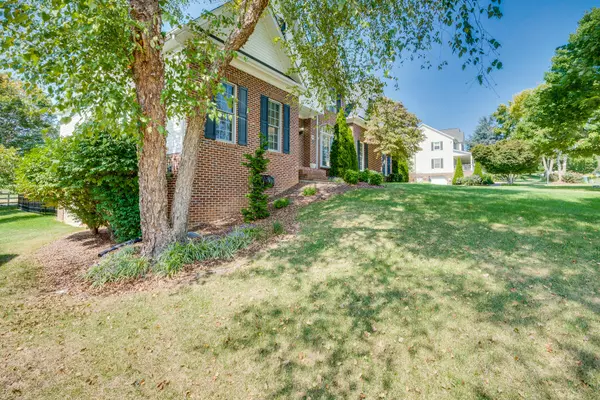For more information regarding the value of a property, please contact us for a free consultation.
115 Emerald Chase CIR Johnson City, TN 37615
Want to know what your home might be worth? Contact us for a FREE valuation!

Our team is ready to help you sell your home for the highest possible price ASAP
Key Details
Sold Price $597,750
Property Type Single Family Home
Sub Type Single Family Residence
Listing Status Sold
Purchase Type For Sale
Square Footage 4,638 sqft
Price per Sqft $128
Subdivision Carroll Creek Estates
MLS Listing ID 9943577
Sold Date 11/18/22
Bedrooms 5
Full Baths 4
Half Baths 1
HOA Fees $315
Total Fin. Sqft 4638
Originating Board Tennessee/Virginia Regional MLS
Year Built 1998
Lot Dimensions 94.63 x 145
Property Description
Back on Market at no Fault of Sellers! Absolutely beautiful home in highly sought after Carroll Creek Estates. Master on main level with 3 additional bedrooms upstairs. Partially finished basement with bedroom and full bath. New Roof and New Hardwood Flooring on the main level in 2022. New carpeting upstairs. This one is a must see. Hurry before it is gone! HOA fee is $315 annually. Buyer or buyers agent to verify all information. Some information taken from public records. Showings must be between 4 pm and 7:30 pm on weekdays as owner works from home. Weekend showings may be between 10 am and 7:30 pm. Owners will review offers at varying times as one owner frequently works out of town. Please allow at least 48 hours for offers to be reviewed by both owners. No commission paid on seller concessions.
Location
State TN
County Washington
Community Carroll Creek Estates
Zoning R 2B
Direction Travel North on N Roan St. Right on Carrol Creek Rd for 1/2 mile. Left onto Emerald Chase Circle. House will be on your left. GPS Friendly.
Rooms
Basement Full, Partially Finished
Ensuite Laundry Electric Dryer Hookup, Washer Hookup
Interior
Laundry Location Electric Dryer Hookup,Washer Hookup
Heating Fireplace(s), Heat Pump
Cooling Heat Pump
Flooring Carpet, Ceramic Tile, Hardwood
Fireplaces Number 1
Fireplaces Type Living Room
Fireplace Yes
Window Features Insulated Windows
Appliance Dishwasher, Gas Range
Heat Source Fireplace(s), Heat Pump
Laundry Electric Dryer Hookup, Washer Hookup
Exterior
Garage Concrete
Garage Spaces 2.0
Roof Type Asphalt,Shingle
Topography Level
Porch Back, Deck, Front Porch
Parking Type Concrete
Total Parking Spaces 2
Building
Entry Level Two
Water Public
Structure Type Brick,Vinyl Siding
New Construction No
Schools
Elementary Schools Lake Ridge
Middle Schools Indian Trail
High Schools Science Hill
Others
Senior Community No
Tax ID 021n C 058.00
Acceptable Financing Cash, Conventional
Listing Terms Cash, Conventional
Read Less
Bought with Dianne Corey • KW Johnson City
GET MORE INFORMATION




