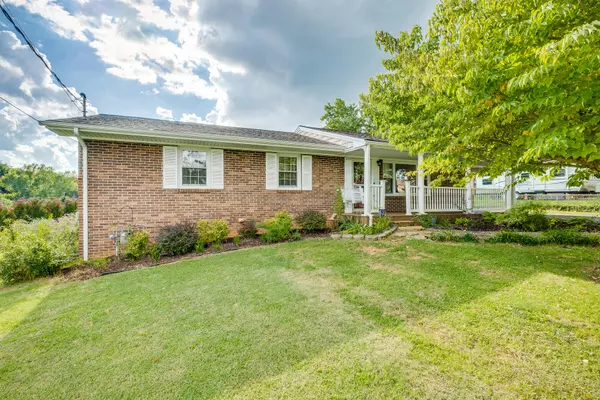For more information regarding the value of a property, please contact us for a free consultation.
233 Piercy ST Blountville, TN 37617
Want to know what your home might be worth? Contact us for a FREE valuation!

Our team is ready to help you sell your home for the highest possible price ASAP
Key Details
Sold Price $280,000
Property Type Single Family Home
Sub Type Single Family Residence
Listing Status Sold
Purchase Type For Sale
Square Footage 1,869 sqft
Price per Sqft $149
Subdivision Airport Acres
MLS Listing ID 9942509
Sold Date 09/23/22
Style Ranch
Bedrooms 3
Full Baths 2
Half Baths 1
Total Fin. Sqft 1869
Originating Board Tennessee/Virginia Regional MLS
Year Built 1967
Lot Dimensions 100x150
Property Description
Charming, 3 bedroom, 2.5 bath brick ranch home situated on a large lot with mature landscaping. Main level offers a spacious living room, primary bedroom with ensuite, 2 additional bedrooms, full bath, well-appointed kitchen with beautiful new granite countertops and tile backsplash, dining area, 2nd bath with laundry area and mudroom. The lower level includes a wonderful 2nd living area featuring a gorgeous stone, gas fireplace flanked with custom built-in shelving, bar and large storage closet. French doors lead into the office boasting custom crafted bookshelves and a unique built-in sleeping nook. Additional finished flex area and storage room with workshop complete this level. This home has had many improvements including PEX plumbing, radon mitigation system, professional basement waterproofing with lifetime warranty for your peace of mind, gas tankless water heater, 1 year old heat pump, new bathroom vanities, ceiling fans and much more! Complete list of improvements available. The fully fenced backyard is wonderful for entertaining friends and family and features a fire pit, patio and garden area. Conveniently located to schools, Northeast State Community College and Tri-Cities Airport.
Location
State TN
County Sullivan
Community Airport Acres
Zoning R1
Direction From Highway 36, turn onto Highway 75 toward airport. Turn left onto Bell Street, then right onto Piercy Street. House on left.
Rooms
Other Rooms Outbuilding
Basement Block, Exterior Entry, Heated, Interior Entry, Partially Finished, Sump Pump, Workshop
Ensuite Laundry Electric Dryer Hookup, Washer Hookup
Interior
Interior Features Bar, Built-in Features, Granite Counters, Kitchen/Dining Combo, Pantry, Radon Mitigation System, Remodeled, Utility Sink, Whirlpool
Laundry Location Electric Dryer Hookup,Washer Hookup
Heating Fireplace(s), Heat Pump
Cooling Ceiling Fan(s), Heat Pump, Wall Unit(s)
Flooring Carpet, Ceramic Tile, Hardwood
Fireplaces Number 1
Fireplaces Type Basement, Den, Gas Log
Equipment Dehumidifier
Fireplace Yes
Window Features Insulated Windows
Appliance Dishwasher, Electric Range, Microwave, Refrigerator, Water Softener Owned
Heat Source Fireplace(s), Heat Pump
Laundry Electric Dryer Hookup, Washer Hookup
Exterior
Exterior Feature Garden
Garage Asphalt
Carport Spaces 1
Community Features Sidewalks
Roof Type Shingle
Topography Level
Porch Covered, Front Porch, Rear Patio
Parking Type Asphalt
Building
Entry Level One
Sewer Public Sewer
Water Public
Architectural Style Ranch
Structure Type Brick
New Construction No
Schools
Elementary Schools Holston
Middle Schools Central
High Schools West Ridge
Others
Senior Community No
Tax ID 094g A 011.00
Acceptable Financing Cash, FHA, VA Loan
Listing Terms Cash, FHA, VA Loan
Read Less
Bought with Summer Riggs • Property Executives Johnson City
GET MORE INFORMATION




