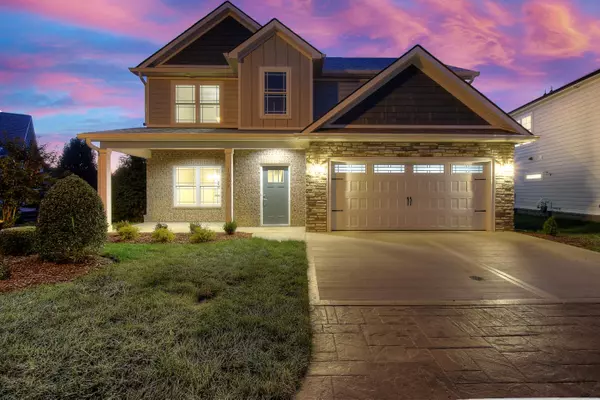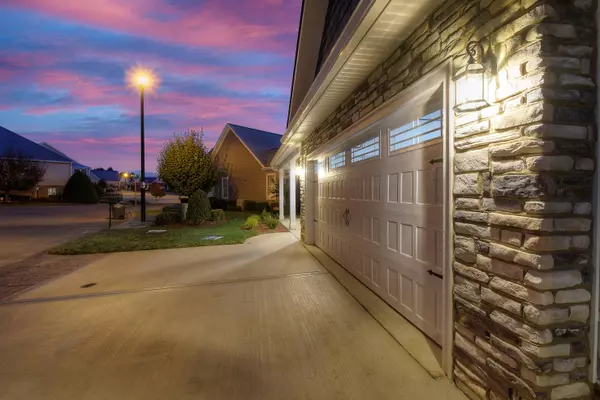For more information regarding the value of a property, please contact us for a free consultation.
1352 Knights Bridge CIR Kingsport, TN 37664
Want to know what your home might be worth? Contact us for a FREE valuation!

Our team is ready to help you sell your home for the highest possible price ASAP
Key Details
Sold Price $415,000
Property Type Single Family Home
Sub Type Single Family Residence
Listing Status Sold
Purchase Type For Sale
Square Footage 2,407 sqft
Price per Sqft $172
Subdivision Chase Meadows
MLS Listing ID 9942701
Sold Date 04/21/23
Bedrooms 4
Full Baths 3
Total Fin. Sqft 2407
Originating Board Tennessee/Virginia Regional MLS
Year Built 2022
Lot Size 3,920 Sqft
Acres 0.09
Property Description
Welcome to Chase Meadows! Orth Homes' Cameron floor plan is the perfect family plan offering 4BR/3BA with over 2,400 finished sq. ft. The open layout of the main level features an inviting foyer, formal dining room with wainscoting trim, large living area, kitchen, bedroom/office and full bathroom. The chef in the family will fall in love with the kitchen's open design, offering white shaker style cabinetry (soft close drawers and doors), granite countertops, stainless Whirlpool appliances (gas range), pantry and large island that overlooks the living room. The living room features hardwood floors and floor to ceiling shiplap gas fireplace. A main level bedroom, full bathroom and 2 car garage complete the main level. The second level offers a spacious family/den area that is perfect for a playroom or tv room and is sure to provide your family with the extra living space needed. The luxurious master suite features hardwood floors, double vanity sinks, soaker tub, 5' custom tile walk in shower, and large walk-in closet. The 2nd and 3rd bedrooms are generously sized with plenty of closet space. The laundry room is also conveniently located on 2nd level. Unwind in the evenings on the large covered back porch over looking the back yard. Chase Meadows is conveniently located in Kingsport with easy access to both I-26 and I-81 and near Warriors Path State Park. This home comes with a 1-year builder's warranty. All information deemed reliable but subject to buyer's verification.
This home features a natural gas tankless water heater, gas range and natural gas fireplace.
HOA fee includes lawn maintenance (mowing and fertilizer)
Location
State TN
County Sullivan
Community Chase Meadows
Area 0.09
Zoning Residential
Direction Take Fall Creek Rd, right on Lydia Ln. 2nd right onto Knightsbridge Circle. See sign
Rooms
Ensuite Laundry Electric Dryer Hookup, Washer Hookup
Interior
Interior Features Entrance Foyer, Granite Counters, Kitchen Island, Open Floorplan, Pantry, Walk-In Closet(s)
Laundry Location Electric Dryer Hookup,Washer Hookup
Heating Fireplace(s), Heat Pump
Cooling Ceiling Fan(s), Heat Pump
Flooring Carpet, Ceramic Tile, Hardwood
Fireplaces Number 1
Fireplaces Type Gas Log, Living Room
Fireplace Yes
Window Features Double Pane Windows,Insulated Windows
Appliance Dishwasher, Gas Range, Microwave
Heat Source Fireplace(s), Heat Pump
Laundry Electric Dryer Hookup, Washer Hookup
Exterior
Garage Attached, Concrete, Garage Door Opener
Garage Spaces 2.0
Amenities Available Landscaping
Roof Type Shingle
Topography Cleared
Porch Covered, Rear Patio
Parking Type Attached, Concrete, Garage Door Opener
Total Parking Spaces 2
Building
Entry Level Two
Foundation Slab
Sewer Public Sewer
Water Public
Structure Type Brick,HardiPlank Type,Stone
New Construction Yes
Schools
Elementary Schools John Adams
Middle Schools Robinson
High Schools Dobyns Bennett
Others
Senior Community No
Tax ID 078a E 002.22
Acceptable Financing Cash, Conventional, FHA, VA Loan
Listing Terms Cash, Conventional, FHA, VA Loan
Read Less
Bought with Charlotte Carter • Weichert Realtors Saxon Clark KPT
GET MORE INFORMATION




