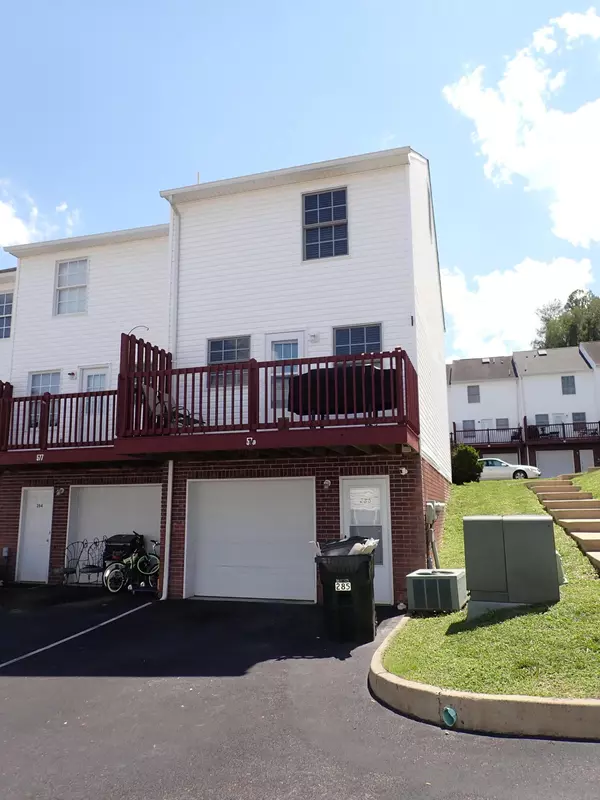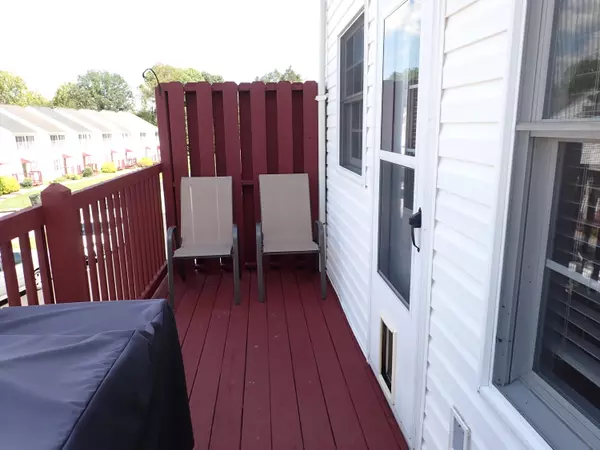For more information regarding the value of a property, please contact us for a free consultation.
575 Beaverview Dr DR #575 Bristol, VA 24201
Want to know what your home might be worth? Contact us for a FREE valuation!

Our team is ready to help you sell your home for the highest possible price ASAP
Key Details
Sold Price $155,000
Property Type Condo
Sub Type Condominium
Listing Status Sold
Purchase Type For Sale
Square Footage 1,168 sqft
Price per Sqft $132
Subdivision Seven Oaks
MLS Listing ID 9942358
Sold Date 09/20/22
Style Townhouse
Bedrooms 3
Full Baths 2
Half Baths 1
HOA Fees $50
Total Fin. Sqft 1168
Originating Board Tennessee/Virginia Regional MLS
Year Built 2005
Lot Size 3,049 Sqft
Acres 0.07
Property Description
Beautifully updated townhome just minutes from I-81 exit 5. All Kitchen appliances replaced 2 years ago, new handles on the cabinets, fresh paint throughout, new floors, new thermostat, new fans. This is truly move in ready and priced to sell quick. Reasonable HOA fee ($50 a month will provide a copy of HOA covenants to buyer for full details) All information taken from 3rd party sources deemed reliable. subject to errors and omissions. Buyer / Buyer agent to verify.
Location
State VA
County Washington
Community Seven Oaks
Area 0.07
Zoning R
Direction From I-81 N take exit 5 turn left go 0.1 mile turn right on Old Abingdon Hwy go 0.4 mile turn left on Beaverview Dr take 2nd right look for sign. (Old address was 285 Beaverview Dr)
Rooms
Basement Block, Concrete
Interior
Interior Features Kitchen/Dining Combo
Heating Heat Pump
Cooling Heat Pump
Flooring Carpet, Laminate
Window Features Double Pane Windows
Appliance Dishwasher, Electric Range, Microwave, Refrigerator
Heat Source Heat Pump
Laundry Electric Dryer Hookup, Washer Hookup
Exterior
Parking Features Deeded, Asphalt, Garage Door Opener, Shared Driveway
Utilities Available Cable Available
Roof Type Shingle
Topography Rolling Slope
Porch Deck, Front Porch
Building
Entry Level Three Or More
Foundation Block
Sewer Public Sewer
Water Public
Architectural Style Townhouse
Structure Type Vinyl Siding
New Construction No
Schools
Elementary Schools Van Pelt
Middle Schools Virginia
High Schools Virginia
Others
Senior Community No
Tax ID 264 2 L 89
Acceptable Financing Cash, FHA, USDA Loan, VA Loan, VHDA
Listing Terms Cash, FHA, USDA Loan, VA Loan, VHDA
Read Less
Bought with Jenny Woods • Highlands Realty Bristol



