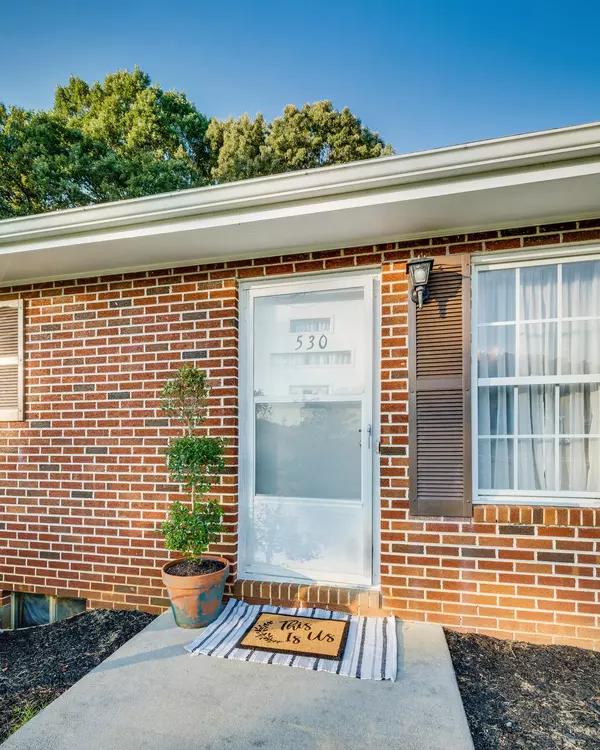For more information regarding the value of a property, please contact us for a free consultation.
530 Hunting Hill Rd RD Piney Flats, TN 37686
Want to know what your home might be worth? Contact us for a FREE valuation!

Our team is ready to help you sell your home for the highest possible price ASAP
Key Details
Sold Price $315,000
Property Type Single Family Home
Sub Type Single Family Residence
Listing Status Sold
Purchase Type For Sale
Square Footage 2,132 sqft
Price per Sqft $147
Subdivision Not In Subdivision
MLS Listing ID 9942428
Sold Date 11/09/22
Style Ranch
Bedrooms 4
Full Baths 2
Total Fin. Sqft 2132
Originating Board Tennessee/Virginia Regional MLS
Year Built 1969
Lot Size 1.160 Acres
Acres 1.16
Lot Dimensions see acreage
Property Description
*BACK ON THE MARKET DUE TO NO FAULT OF THE SELLERS* USDA Financing Eligible! Retreat home to this newly updated home nestled between the tri-cities. This home is situated on a peaceful 1.16 acres with 4 bedrooms and 2 full bathrooms. The view will not disappoint! Located on the property is an area the current owners use as an outdoor campsite. There is enough space for the whole family! The main level has access to three bedrooms, a full bathroom, kitchen and living/dining combo. The master bedroom is located downstairs along with a private full bathroom, laundry room and den. The metal roof is 5 years old. HVAC installed within the last few years. Need more space? Need a garage? You got it! There is a 1,200 square foot detached garage ready with plumbing, it's own 100 amp electrical service and wood and/or coal burning fireplace. Don't miss the opportunity to view this beautiful home!
Location
State TN
County Sullivan
Community Not In Subdivision
Area 1.16
Zoning R1
Direction from Allison Road take slight right onto Warren Road, turn right onto Weaver Branch Road, turn left onto Hunting Hill Road, .06 miles to home, see sign on right.
Rooms
Other Rooms Storage
Basement Finished
Ensuite Laundry Electric Dryer Hookup, Washer Hookup
Interior
Interior Features Cedar Closet(s), Kitchen/Dining Combo, Laminate Counters, Pantry, Smoke Detector(s), Soaking Tub
Laundry Location Electric Dryer Hookup,Washer Hookup
Heating Central, Fireplace(s), Heat Pump, Wood, Wood Stove
Cooling Ceiling Fan(s), Central Air, Heat Pump
Flooring Carpet, Laminate
Appliance Microwave, Refrigerator
Heat Source Central, Fireplace(s), Heat Pump, Wood, Wood Stove
Laundry Electric Dryer Hookup, Washer Hookup
Exterior
Garage Concrete, Detached
Garage Spaces 4.0
Pool Above Ground
Amenities Available Spa/Hot Tub
Roof Type Metal
Topography Rolling Slope
Porch Deck, Patio
Parking Type Concrete, Detached
Total Parking Spaces 4
Building
Entry Level Two
Sewer Septic Tank
Water Public
Architectural Style Ranch
Structure Type Block,Brick
New Construction No
Schools
Elementary Schools Mary Hughes
Middle Schools Sullivan East
High Schools Sullivan East
Others
Senior Community No
Tax ID 110 098.00
Acceptable Financing Cash, Conventional, FHA, THDA, USDA Loan, VA Loan
Listing Terms Cash, Conventional, FHA, THDA, USDA Loan, VA Loan
Read Less
Bought with STEPHANIE MORR • Premier Homes & Properties JC
GET MORE INFORMATION




