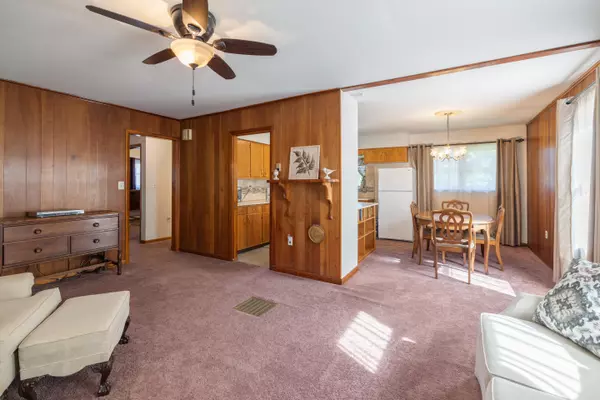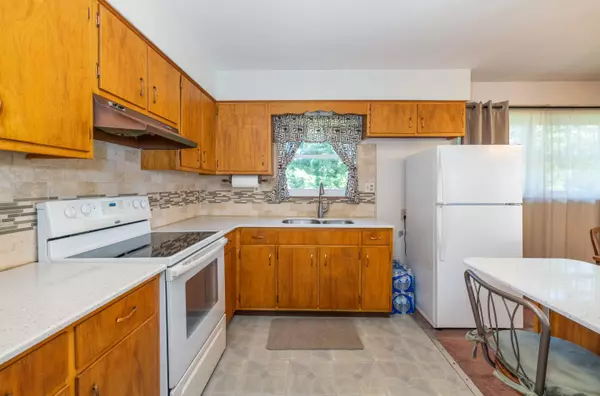For more information regarding the value of a property, please contact us for a free consultation.
199 Kirby ST Harrogate, TN 37724
Want to know what your home might be worth? Contact us for a FREE valuation!

Our team is ready to help you sell your home for the highest possible price ASAP
Key Details
Sold Price $180,000
Property Type Single Family Home
Sub Type Single Family Residence
Listing Status Sold
Purchase Type For Sale
Square Footage 1,534 sqft
Price per Sqft $117
Subdivision Not Listed
MLS Listing ID 9942575
Sold Date 10/28/22
Style Traditional
Bedrooms 2
Full Baths 1
Total Fin. Sqft 1534
Originating Board Tennessee/Virginia Regional MLS
Year Built 1965
Lot Size 0.280 Acres
Acres 0.28
Lot Dimensions 100X134 IRR
Property Description
Awesome move in ready home in great location! Newer appliances to convey. Awesome home with loads of potential, all bedrooms on main level, finished basement, new quartz countertops in kitchen and bathroom, original red oak hardwood beneath carpet lovely view of the Pinnacle from the kitchen window! Lovingly taken care of with big ticket maintenance items already taken care of: Pella windows throughout (replaced in last 2 years), HVAC and metal roof replaced in the last 7 years. Large level backyard with fire pit and gorgeous views of the Cumberland Mountains, huge 16x33 detached garage/workshop. Amazing location, less than 10 minutes walking distance from Lincoln Memorial University and an easy 10 minute bike ride to the historic town of Cumberland Gap, minutes from water activities on the Powell River. Tons of potential as a forever home or as a rental for the local college! Schedule a showing today!
Location
State TN
County Claiborne
Community Not Listed
Area 0.28
Zoning Residential
Direction From US-25E N / TN-32 / Cumberland Gap Pkwy Turn onto Kirby St. Home is on the left on the corner
Rooms
Other Rooms Outbuilding
Basement Partially Finished
Ensuite Laundry Electric Dryer Hookup
Interior
Interior Features Wired for Data
Laundry Location Electric Dryer Hookup
Heating Central
Cooling Central Air
Flooring Carpet, Hardwood, Laminate
Window Features Other
Appliance Dishwasher, Range, Refrigerator
Heat Source Central
Laundry Electric Dryer Hookup
Exterior
Garage Detached, Other
Garage Spaces 1.0
View Mountain(s)
Roof Type Metal
Topography Level
Parking Type Detached, Other
Total Parking Spaces 1
Building
Foundation Other
Sewer Public Sewer
Water Public
Architectural Style Traditional
Structure Type Brick,Other
New Construction No
Schools
Elementary Schools Tbd
Middle Schools Tbd
High Schools Tbd
Others
Senior Community No
Tax ID 015h B 021.00
Acceptable Financing Cash, Conventional, FHA, VA Loan, Other
Listing Terms Cash, Conventional, FHA, VA Loan, Other
Read Less
Bought with Non Member • Non Member
GET MORE INFORMATION




