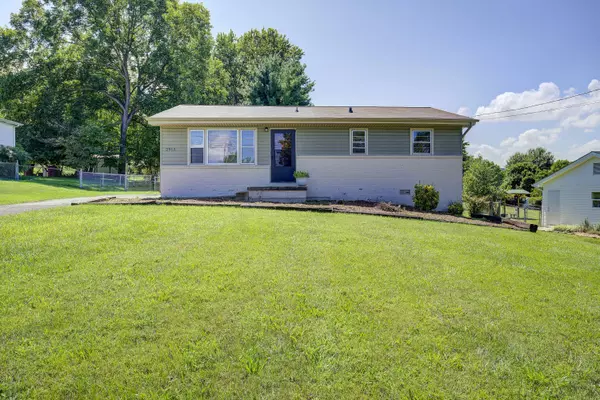For more information regarding the value of a property, please contact us for a free consultation.
2913 Browns Mill Rd EXT Johnson City, TN 37604
Want to know what your home might be worth? Contact us for a FREE valuation!

Our team is ready to help you sell your home for the highest possible price ASAP
Key Details
Sold Price $175,000
Property Type Single Family Home
Sub Type Single Family Residence
Listing Status Sold
Purchase Type For Sale
Square Footage 988 sqft
Price per Sqft $177
Subdivision Not In Subdivision
MLS Listing ID 9942443
Sold Date 09/23/22
Style Ranch
Bedrooms 3
Full Baths 1
Half Baths 1
Total Fin. Sqft 988
Originating Board Tennessee/Virginia Regional MLS
Year Built 1950
Lot Size 0.350 Acres
Acres 0.35
Lot Dimensions 83 x 187
Property Description
Charming, well-cared-for 1950's single level in the heart of North Johnson City. This solid 3 BEDROOM 1.5 BATHROOM is a ''feel good'' home that you'll notice the moment you pull in the driveway and see the lovely front porch with a great front yard. Features new paint throughout the entire house. Primary bedroom boasts a half-bath ensuite. Plenty of cabinets for storage in the kitchen. Hardwood floors in the bedrooms and the living room, which also features a picture window. Level, fenced-in backyard provides ample space for entertainment. Basement storage accessed via exterior side door. Location is a major asset for this house: 1 min to Interstate, 3 min to Towne Acres Elementary School, 5 min to N St of Franklin shopping, 6 min to The Mall, 9 min to Downtown JC, 12 min to ETSU/VA/JCMC. Convenient to EVERY PART of Johnson City. Some information obtained from third party sources or tax records. Buyer and Buyer Agent to Verify.
Location
State TN
County Washington
Community Not In Subdivision
Area 0.35
Zoning R 2A
Direction On N Roan St, turn onto Browns Mill Rd, drive 1 mile, turn right to continue on Browns Mill Rd, drive 1.7 miles to turn left into Browns Mill Rd Ext.
Rooms
Basement Block
Interior
Interior Features Eat-in Kitchen, Kitchen/Dining Combo, Laminate Counters, Smoke Detector(s), Storm Door(s)
Heating Central, Electric, Heat Pump, Electric
Cooling Central Air, Heat Pump
Flooring Ceramic Tile, Hardwood, Laminate
Window Features Single Pane Windows
Appliance Electric Range, Microwave, Range, Refrigerator
Heat Source Central, Electric, Heat Pump
Laundry Electric Dryer Hookup
Exterior
Parking Features Asphalt
Utilities Available Cable Available
Roof Type Composition
Topography Level, Sloped
Porch Front Porch
Building
Entry Level One
Foundation Block
Sewer Public Sewer
Water Public
Architectural Style Ranch
Structure Type Aluminum Siding,Brick
New Construction No
Schools
Elementary Schools Towne Acres
Middle Schools Liberty Bell
High Schools Science Hill
Others
Senior Community No
Tax ID 037d B 011.00
Acceptable Financing Cash, Conventional, FHA, VA Loan
Listing Terms Cash, Conventional, FHA, VA Loan
Read Less
Bought with Allyson Spencer • Greater Impact Realty Jonesborough



