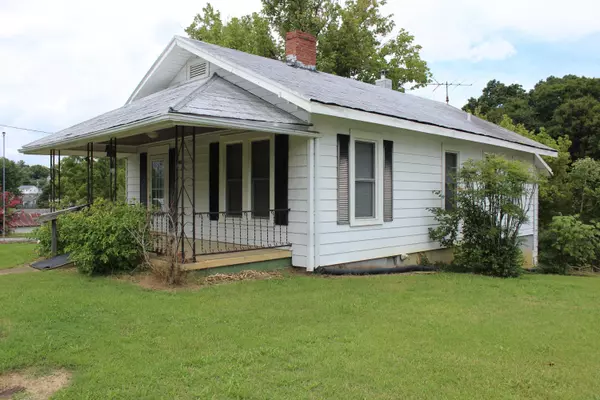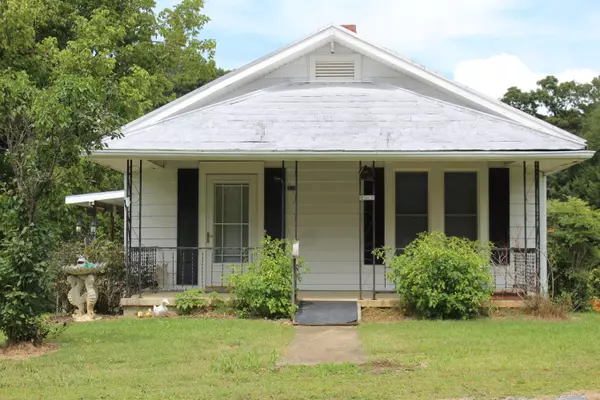For more information regarding the value of a property, please contact us for a free consultation.
3510 W. Walnut ST Johnson City, TN 37604
Want to know what your home might be worth? Contact us for a FREE valuation!

Our team is ready to help you sell your home for the highest possible price ASAP
Key Details
Sold Price $124,000
Property Type Single Family Home
Sub Type Single Family Residence
Listing Status Sold
Purchase Type For Sale
Square Footage 894 sqft
Price per Sqft $138
Subdivision Not In Subdivision
MLS Listing ID 9942290
Sold Date 12/15/22
Style Ranch
Bedrooms 2
Full Baths 1
Half Baths 1
Total Fin. Sqft 894
Originating Board Tennessee/Virginia Regional MLS
Year Built 1936
Lot Size 0.670 Acres
Acres 0.67
Lot Dimensions 140.37 x 249.58
Property Description
Contract fell through at no fault of seller. Location is prime. This home is just minutes from ETSU and downtown Johnson City. The home has updated plumbing and Electric. Clean, nicely painted, newer flooring in some rooms and move in ready. With 2 bedrooms and 1.5 baths the home can be used for an investment rental for college students or a permanent residence. The lot is very large with room for kids to play or lots of garden space. There is access to the back of the property by a separate drive. The property has a separate garage area and storage building. The 1/2 bath can be turned back Into a full bath by removing shelving. Tub is still in tacked and could easily be converted back to a full bath. Basement with lots of storage and extra closets upstairs. Home is being sold as is. Call today this one won't last long.
Location
State TN
County Washington
Community Not In Subdivision
Area 0.67
Zoning Residential
Direction From Johnson City Take W. State of Franklin to W. Walnut. Home is on the Right.
Rooms
Other Rooms Outbuilding, Storage
Basement Concrete, Dirt Floor, Unfinished
Interior
Interior Features Laminate Counters
Heating Natural Gas
Cooling Window Unit(s)
Flooring Hardwood, Vinyl
Fireplaces Type Living Room
Fireplace Yes
Appliance Range, Refrigerator
Heat Source Natural Gas
Exterior
Parking Features Gravel
Roof Type Metal
Topography Level, Sloped, Steep Slope
Porch Front Porch, Side Porch
Building
Entry Level One
Sewer Septic Tank
Water Public
Architectural Style Ranch
Structure Type Aluminum Siding,Wood Siding
New Construction No
Schools
Elementary Schools Jonesborough
Middle Schools Jonesborough
High Schools David Crockett
Others
Senior Community No
Tax ID 053o A 006.00
Acceptable Financing Cash, Conventional
Listing Terms Cash, Conventional
Read Less
Bought with Lisa Witherspoon • The Brokers Realty & Auction



