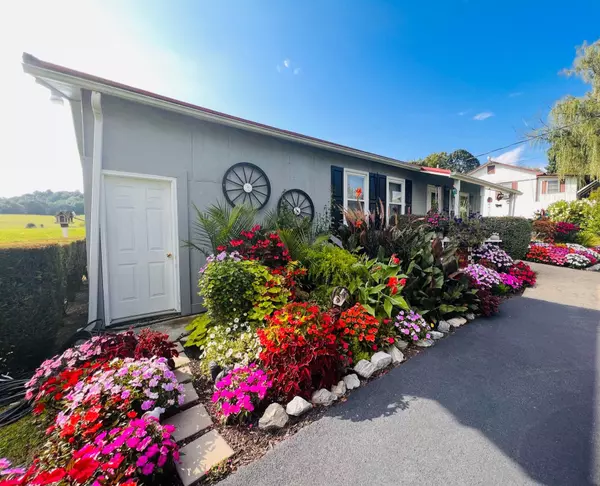For more information regarding the value of a property, please contact us for a free consultation.
2178 Tn-75 Blountville, TN 37617
Want to know what your home might be worth? Contact us for a FREE valuation!

Our team is ready to help you sell your home for the highest possible price ASAP
Key Details
Sold Price $169,900
Property Type Single Family Home
Sub Type Single Family Residence
Listing Status Sold
Purchase Type For Sale
Square Footage 720 sqft
Price per Sqft $235
Subdivision Not In Subdivision
MLS Listing ID 9942220
Sold Date 09/27/22
Style Traditional
Full Baths 1
Total Fin. Sqft 720
Originating Board Tennessee/Virginia Regional MLS
Year Built 1999
Lot Size 1.300 Acres
Acres 1.3
Property Description
+Pending prior to print+ Beautifully landscaped one bedroom, one bathroom home with a second living room that can be used as a bedroom. This quaint abode sits on 1.3 acres and features a 2 car detached garage with power and a carport that would make for a fantastic workshop. Bring your furry friends, as there is a privacy fence to keep them safe. Bring your offers, this one won't last long. Buyer/buyers agent to verify all info.
Location
State TN
County Sullivan
Community Not In Subdivision
Area 1.3
Zoning Residential
Direction Head northeast on I-81 N 2.3 mi Take exit 63 to merge onto TN-357/Airport Pkwy 2.4 mi Take the TN-75 ramp to Air Cargo/NE State Tech 0.2 mi Turn left onto TN-75 N Destination will be on the right
Rooms
Ensuite Laundry Electric Dryer Hookup, Washer Hookup
Interior
Interior Features Eat-in Kitchen, Handicap Modified, Kitchen/Dining Combo, Laminate Counters, Walk-In Closet(s)
Laundry Location Electric Dryer Hookup,Washer Hookup
Heating Central, Fireplace(s)
Cooling Ceiling Fan(s), Central Air
Flooring Carpet, Vinyl
Fireplaces Type Gas Log
Fireplace Yes
Window Features Double Pane Windows
Appliance Electric Range, Microwave, Refrigerator
Heat Source Central, Fireplace(s)
Laundry Electric Dryer Hookup, Washer Hookup
Exterior
Exterior Feature Garden
Garage Carport, Detached
Garage Spaces 2.0
Carport Spaces 1
View Mountain(s)
Roof Type Metal
Topography Level
Porch Back
Parking Type Carport, Detached
Total Parking Spaces 2
Building
Sewer Septic Tank
Water Public
Architectural Style Traditional
Structure Type Wood Siding
New Construction No
Schools
Elementary Schools Holston
Middle Schools Sullivan Central Middle
High Schools West Ridge
Others
Senior Community No
Tax ID 079 094.30
Acceptable Financing Cash, Conventional, FHA, VA Loan
Listing Terms Cash, Conventional, FHA, VA Loan
Read Less
Bought with Jim Griffin • LPT Realty - Griffin Home Group
GET MORE INFORMATION



