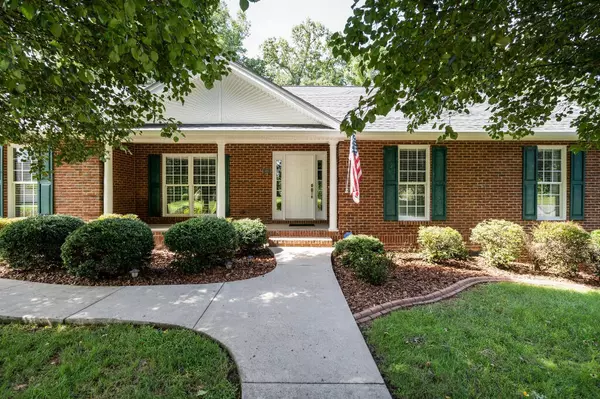For more information regarding the value of a property, please contact us for a free consultation.
2557 Rivermont CIR Kingsport, TN 37660
Want to know what your home might be worth? Contact us for a FREE valuation!

Our team is ready to help you sell your home for the highest possible price ASAP
Key Details
Sold Price $469,900
Property Type Single Family Home
Sub Type Single Family Residence
Listing Status Sold
Purchase Type For Sale
Square Footage 3,297 sqft
Price per Sqft $142
Subdivision Rivermont Estates
MLS Listing ID 9942226
Sold Date 09/29/22
Style Ranch
Bedrooms 4
Full Baths 3
Half Baths 1
Total Fin. Sqft 3297
Originating Board Tennessee/Virginia Regional MLS
Year Built 2000
Lot Size 0.360 Acres
Acres 0.36
Lot Dimensions 125x112x162x103
Property Description
Come see this move-in ready, mostly brick, well-kept spacious raised ranch home with finished basement, covered and screened deck adding to semi indoor/outdoor space with wooded privacy. With 4 bedrooms and 3.5 bathrooms in almost 3300 square feet including full finished basement with its own second family room and another bonus room. Three bedrooms in the main floor with an extra bedroom in the basement. Spacious 2 car garage is over 1000 SqFt with ample space for workshop. This home offers everything you could need for a contemporary life of comfort, from the generous and open-concept living spaces with hardwood flooring to ample storage. Kitchen with beautiful granite countertops, quality fixtures, ample counter space and stainless steel appliances. Two wood effect gas fireplaces. Nestled amongst mature trees in sought-after community of Rivermont, yet the home is close to nearby shopping and schools and in award winning school district.
4 Bed 3.5 Bath, 3300 Sq Ft Year built:2000 Lot: 0.36 Acres
Heating:Forced air, Gas, Cooling:Central, electric, Tankless Water Heater
Garage - Attached, 2 car, over 1000 Sq Ft with workshop area.
2 gas fireplaces, Stainless Steel Appliances, granite countertop,
Large master bedroom, master bath with double sink, separate shower and Jacuzzi tub, walk-in closet
Fully finished Basement with second living room, 4th bedroom and bonus room with walk-in closets.
2 story deck with the top floor covered, screened, celing fan, lights and electric outlet.
Radon testing show safe levels.
Location
State TN
County Sullivan
Community Rivermont Estates
Area 0.36
Zoning Residential Lot
Direction From interstate 26, take exit 1 to kingsport and turn to west stone drive towards mount carmel. from west stone drive, Turn left onto Lawson Dr 0.1 mi, Turn right onto Rivermont Cir, Destination will be on the left.
Rooms
Basement Finished
Primary Bedroom Level First
Interior
Interior Features Primary Downstairs, Eat-in Kitchen, Kitchen Island, Pantry, Walk-In Closet(s)
Heating Central, Natural Gas
Cooling Ceiling Fan(s), Central Air
Flooring Carpet, Hardwood, Laminate, Tile
Fireplaces Type Gas Log
Fireplace Yes
Appliance Dishwasher, Disposal, Electric Range, Gas Range, Microwave, Refrigerator
Heat Source Central, Natural Gas
Exterior
Garage Attached, Garage Door Opener
Garage Spaces 2.0
Roof Type Shingle
Topography Other
Porch Covered, Patio, Screened
Parking Type Attached, Garage Door Opener
Total Parking Spaces 2
Building
Entry Level One
Foundation Other
Sewer Public Sewer
Water Public
Architectural Style Ranch
Structure Type Brick,Frame,Other
New Construction No
Schools
Elementary Schools Jackson
Middle Schools Sevier
High Schools Dobyns Bennett
Others
Senior Community No
Tax ID 045h D 019.00
Acceptable Financing Conventional
Listing Terms Conventional
Read Less
Bought with Shyla Taylor • REMAX Checkmate, Inc. Realtors
GET MORE INFORMATION




