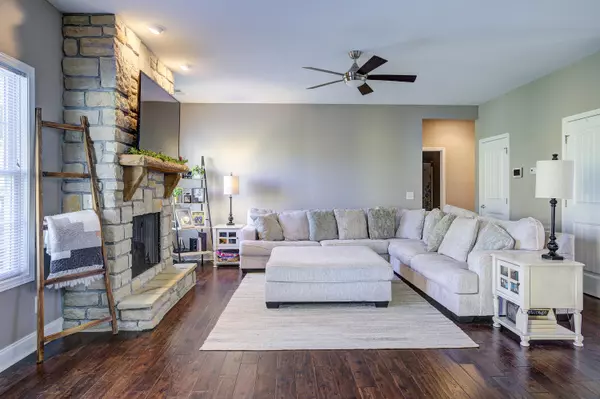For more information regarding the value of a property, please contact us for a free consultation.
3005 Calton HL Kingsport, TN 37664
Want to know what your home might be worth? Contact us for a FREE valuation!

Our team is ready to help you sell your home for the highest possible price ASAP
Key Details
Sold Price $525,000
Property Type Single Family Home
Sub Type Single Family Residence
Listing Status Sold
Purchase Type For Sale
Square Footage 2,805 sqft
Price per Sqft $187
Subdivision Edinburgh
MLS Listing ID 9942208
Sold Date 09/23/22
Style Craftsman
Bedrooms 5
Full Baths 3
Total Fin. Sqft 2805
Originating Board Tennessee/Virginia Regional MLS
Year Built 2014
Lot Size 0.330 Acres
Acres 0.33
Lot Dimensions 122.72 X 138.08
Property Description
Welcome to Edinburgh, one of the most sought-after neighborhoods in the Tri-Cities. As you drive to your new home, you will notice the beautiful pond, community pool, walking trails, along with the highly rated John Adams Elementary School. As you walk into the home, you will be welcomed by an open concept foyer that flows seamlessly into the formal dining area. You'll love the hardwood floors and natural light throughout the first level. The kitchen is a chef's dream with plenty of prep space, stainless steel appliances, including a brand-new refrigerator and microwave less than a year old. The under-cabinetry lightening is perfect for your late-night snack trips to the kitchen. You can relax by the stone fireplace in your living room during those cold winter evenings. The main floor includes a spacious full bathroom, along with a bedroom perfect for guests or office space. Upstairs, you will find 2 bedrooms, an oversized flex space or can be used as an additional fifth bedroom, along with a full bath. The primary bedroom is also located on the second floor that connects to a luxury spa-like bathroom and walk in closet. Double sinks, jetted soaking tub, and a walk-in shower built for two with dual shower heads makes this bathroom the perfect spot to wind down at the end of the day. The fenced in back yard gives ample space for entertaining with no neighbors to the back of this property. No more waiting in long car lines to pick up the kids when you are less than a five-minute walk to school. Enjoy watching the sunrise on your covered back patio or the sunset and mountain views on your covered front porch. This home truly has it all. Contact your agent for a showing today. All information deemed correct, buyer to verify all information. *HOA is $72.00 a month with an initial $200.00 new account fee.
Location
State TN
County Sullivan
Community Edinburgh
Area 0.33
Zoning Residential
Direction Head northwest on I-26 W Take exit 6 for TN-347 W Turn left onto TN-347 W/Rock Springs Rd Continue to follow Rock Springs Rd Turn right onto Edinburgh Channel Rd Turn left onto Calton Hl Destination will be on the left
Rooms
Ensuite Laundry Electric Dryer Hookup, Washer Hookup
Interior
Interior Features Entrance Foyer, Garden Tub, Granite Counters, Kitchen Island, Kitchen/Dining Combo, Open Floorplan, Pantry, Walk-In Closet(s)
Laundry Location Electric Dryer Hookup,Washer Hookup
Heating Central, Fireplace(s), Forced Air, Heat Pump, Propane
Cooling Ceiling Fan(s), Central Air, Heat Pump
Flooring Carpet, Hardwood
Fireplaces Type Living Room
Fireplace Yes
Window Features Double Pane Windows
Appliance Dishwasher, Electric Range, Microwave, Refrigerator
Heat Source Central, Fireplace(s), Forced Air, Heat Pump, Propane
Laundry Electric Dryer Hookup, Washer Hookup
Exterior
Garage Attached, Concrete, Garage Door Opener
Garage Spaces 2.0
Pool Community
Amenities Available Landscaping
View Mountain(s)
Roof Type Shingle
Topography Level
Porch Covered, Front Patio, Front Porch, Rear Patio
Parking Type Attached, Concrete, Garage Door Opener
Total Parking Spaces 2
Building
Entry Level Two
Foundation Slab
Sewer Public Sewer
Water Public
Architectural Style Craftsman
Structure Type HardiPlank Type
New Construction No
Schools
Elementary Schools John Adams
Middle Schools Robinson
High Schools Dobyns Bennett
Others
Senior Community No
Tax ID 119h F 003.00
Acceptable Financing Cash, Conventional, FHA, VA Loan
Listing Terms Cash, Conventional, FHA, VA Loan
Read Less
Bought with Heather Glatz • KW Johnson City
GET MORE INFORMATION




