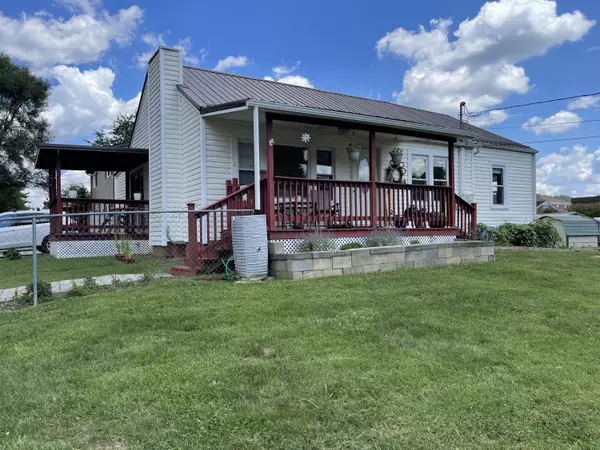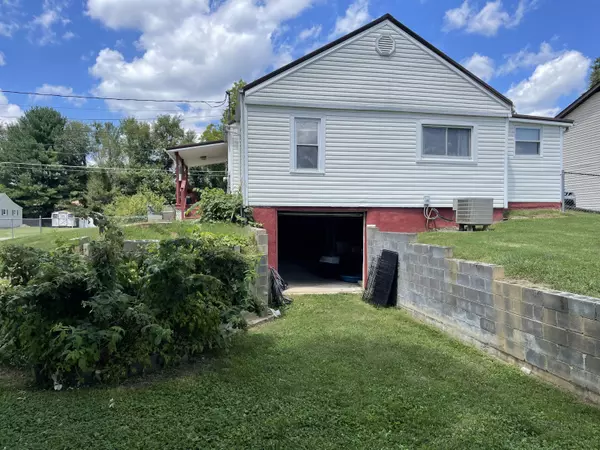For more information regarding the value of a property, please contact us for a free consultation.
350 Bristol AVE Blountville, TN 37617
Want to know what your home might be worth? Contact us for a FREE valuation!

Our team is ready to help you sell your home for the highest possible price ASAP
Key Details
Sold Price $186,000
Property Type Single Family Home
Sub Type Single Family Residence
Listing Status Sold
Purchase Type For Sale
Square Footage 1,236 sqft
Price per Sqft $150
Subdivision S B Kenny Sub
MLS Listing ID 9942710
Sold Date 09/29/22
Style Ranch
Bedrooms 2
Full Baths 2
Total Fin. Sqft 1236
Originating Board Tennessee/Virginia Regional MLS
Year Built 1989
Lot Size 8,712 Sqft
Acres 0.2
Lot Dimensions 110X85.82 IRR
Property Description
ATTENTION THIS PROPERTY IS UNDER MULTIPLE OFFERS. PLEASE SUBMIT YOUR HIGHEST AND BEST OFFER MONDAY AUGUST 29TH BY 7PM. Come see this cute home with amazing curb appeal. It sits on a corner lot in a great location near Bristol or Kingsport. The home offers an open concept living area with a kitchen, dining room, living room concept. Each bedroom has a full bathroom. The attic could be a third bedroom, media room, playroom, or office. The refrigerator is less than a year old with a warranty and the water heater is just over a year old. The home has a newer metal roof. The home is completely fenced for your pets or children to play. There are two decks, one off the master bedroom. There is a separate laundry room on the main level which also serves as a mudroom. The basement could be finished or made into a man cave. All information deemed to buyer/buyer agent to verify.
Location
State TN
County Sullivan
Community S B Kenny Sub
Area 0.2
Zoning R1
Direction From Johnson City take 11E Bristol Hwy and go 13 miles to 81/394 to Blountville go 3.2 miles to Blountville Rd go .8 miles to School Ave. Go 600 feet turn left on Kenny St, go 300 feet turn right on Bristol Ave. Property is 50 feet on right.
Rooms
Basement Concrete, Garage Door, Walk-Out Access
Ensuite Laundry Electric Dryer Hookup, Washer Hookup
Interior
Interior Features Eat-in Kitchen, Kitchen/Dining Combo, Open Floorplan, Remodeled, Walk-In Closet(s)
Laundry Location Electric Dryer Hookup,Washer Hookup
Heating Central, Heat Pump
Cooling Central Air
Flooring Laminate
Window Features Insulated Windows
Appliance Dishwasher, Electric Range, Microwave, Refrigerator
Heat Source Central, Heat Pump
Laundry Electric Dryer Hookup, Washer Hookup
Exterior
Garage Gravel
Utilities Available Cable Available
Roof Type Metal
Topography Level
Porch Covered, Deck, Front Patio, Side Porch
Parking Type Gravel
Building
Entry Level One and One Half
Foundation Block
Sewer Septic Tank
Water Public
Architectural Style Ranch
Structure Type Vinyl Siding
New Construction No
Schools
Elementary Schools Holston
Middle Schools Sullivan Central Middle
High Schools West Ridge
Others
Senior Community No
Tax ID 051o F 005.00
Acceptable Financing Cash, Conventional, FHA, USDA Loan, VA Loan
Listing Terms Cash, Conventional, FHA, USDA Loan, VA Loan
Read Less
Bought with Teresa Myers • Blue Ridge Properties Col Hgts
GET MORE INFORMATION




