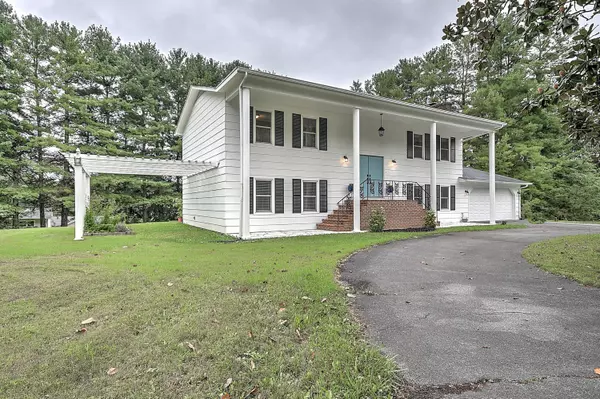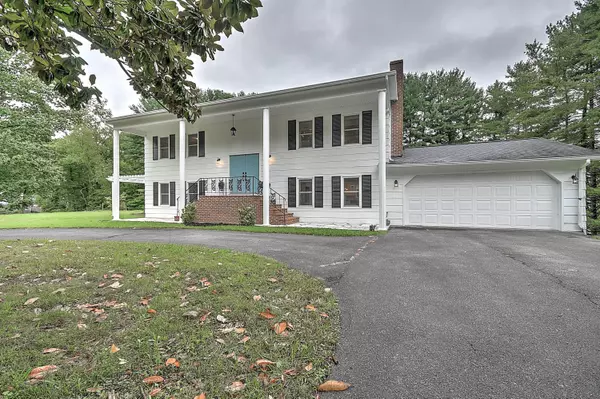For more information regarding the value of a property, please contact us for a free consultation.
22097 Strada CIR Bristol, VA 24202
Want to know what your home might be worth? Contact us for a FREE valuation!

Our team is ready to help you sell your home for the highest possible price ASAP
Key Details
Sold Price $328,000
Property Type Single Family Home
Sub Type Single Family Residence
Listing Status Sold
Purchase Type For Sale
Square Footage 2,408 sqft
Price per Sqft $136
Subdivision Lowry Hills
MLS Listing ID 9942042
Sold Date 09/01/22
Style Split Foyer
Bedrooms 4
Full Baths 3
Total Fin. Sqft 2408
Originating Board Tennessee/Virginia Regional MLS
Year Built 1974
Lot Size 1.250 Acres
Acres 1.25
Lot Dimensions 251'x158' / Irregular
Property Description
No stone was left unturned in this impeccably renovated home located in the desireable Lowry Hill Neighborhood! Taken to the studs in 2015 and completely redesigned, the first floor features a tastefully updated kitchen, perfect for entertaining, outfitted with white shaker cabinets, stainless steel appliances, gas range, large pantry, and an 8 ft. solid-surface island doubling as dining with seating for 10.
The kitchen opens to a large living/dining area with a cozy gas fireplace. The first level also includes a bedroom, full hall bath with subway tile, and a laundry area in what could be used as an office, bonus room, or 5th bedroom. Note: Septic is permitted for 4BD.
The spacious, second-story primary bedroom features a gas fireplace and custom-built barn door leading to the luxurious, spa-like ensuite with oversized marble-tiled shower, rain showerhead, double vanities, and large walk-in closet. Two more bedrooms with good-sized closets and a roomy full bath complete the upstairs.
Other Updates: Engineered hardwood and ceramic tile throughout; HVAC, windows, PEX plumbing, water heater, & hardwired smoke detectors (2016); some exterior masonite replaced with hardistyle siding & exterior paint (2020).
This stately, cul de sac home has a 1.25-acre double lot, circular driveway, pergola, and a rear patio for outdoor enjoyment with the privacy of mature trees.
If you're looking for a turn-key home, close to Sugar Hollow Park, the dining and shopping conveniences of Exit 7, and zoning for wonderful Washington County schools, don't wait - schedule your private showing today!
Location
State VA
County Washington
Community Lowry Hills
Area 1.25
Zoning Residential
Direction From the exit 7 intersection of Old Airport Rd. and Lee Hwy./US-11N, turn right onto Lee Hwy. Follow US-11 N 1.4 miles to Old Dominion Rd. Turn right on Old Dominion Rd. and go 1 mile. Turn right on Terra Caro Cir and go 440 ft. Turn right on Strada Circle and the destination will be on your left.
Rooms
Primary Bedroom Level Second
Interior
Interior Features Eat-in Kitchen, Kitchen Island, Kitchen/Dining Combo, Open Floorplan, Pantry, Remodeled, Solid Surface Counters, Walk-In Closet(s)
Heating Central, Fireplace(s), Heat Pump, Natural Gas
Cooling Ceiling Fan(s), Central Air, Heat Pump
Flooring Ceramic Tile, Other, See Remarks
Fireplaces Number 2
Fireplaces Type Primary Bedroom, Living Room
Fireplace Yes
Window Features Double Pane Windows,Window Treatment-Some
Appliance Disposal, Gas Range
Heat Source Central, Fireplace(s), Heat Pump, Natural Gas
Laundry Electric Dryer Hookup
Exterior
Parking Features Asphalt, Circular Driveway, Garage Door Opener
Garage Spaces 2.0
Roof Type Shingle
Topography Level, Sloped
Porch Back, Front Patio, Other, See Remarks
Total Parking Spaces 2
Building
Entry Level Two
Foundation Slab
Sewer Septic Tank
Water Public
Architectural Style Split Foyer
Structure Type HardiPlank Type,Masonite
New Construction No
Schools
Elementary Schools High Point
Middle Schools Wallace
High Schools John S. Battle
Others
Senior Community No
Tax ID 142b2 3 21 026334
Acceptable Financing Cash, Conventional, FHA, VA Loan
Listing Terms Cash, Conventional, FHA, VA Loan
Read Less
Bought with Ada Buxton • American Realty



