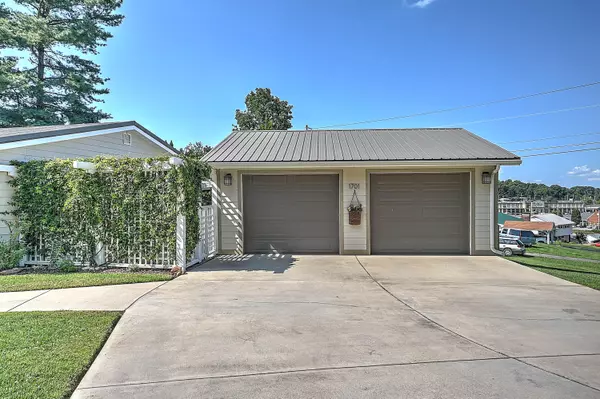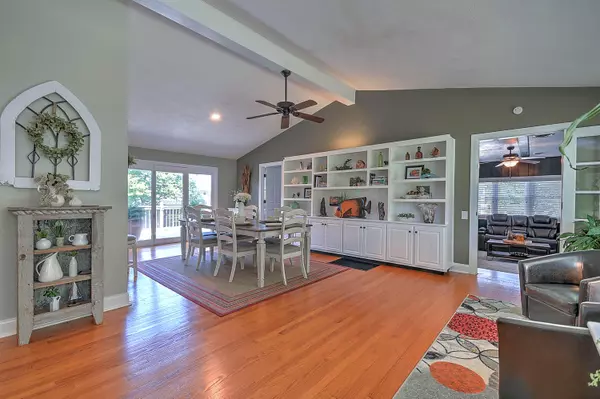For more information regarding the value of a property, please contact us for a free consultation.
1701 Moore AVE Greeneville, TN 37745
Want to know what your home might be worth? Contact us for a FREE valuation!

Our team is ready to help you sell your home for the highest possible price ASAP
Key Details
Sold Price $350,000
Property Type Single Family Home
Sub Type Single Family Residence
Listing Status Sold
Purchase Type For Sale
Square Footage 1,932 sqft
Price per Sqft $181
Subdivision Tusculum Heights
MLS Listing ID 9942025
Sold Date 09/15/22
Style Ranch
Bedrooms 4
Full Baths 2
Total Fin. Sqft 1932
Originating Board Tennessee/Virginia Regional MLS
Year Built 1958
Lot Size 0.400 Acres
Acres 0.4
Lot Dimensions 102'x150'x93'x164
Property Description
* All offers due to listing agent by 5:00 pm on 8/13/22.* One of a kind 4 bedroom, 2 bath ranch on a beautiful corner lot. Almost 2,000 sqft of single level living space with everything you are looking for: Open floor plan, vaulted ceilings, tons of windows, large closets, plenty of storage, wood floors, built-in cabinets, wood stove and move-in ready. Every detail has been addressed in this gorgeous home. Eye-catching exterior with brick and hardie board siding, metal roof, covered front porch, wrap around decks, stained privacy fence, large 2-car detached garage with room to spare. The backyard also has a handsome 17' x 17' outbuilding with power, AC and heat perfect for a workshop or studio as well as a garden shed.
Check out the beautiful views from the front, back and kitchen windows. Enjoy the party sized decks that offer unlimited seating arrangements and overlook the backyard. The back garden area has room for a fire pit and corn toss. A great home in a great location, perfect for entertaining, close to everything and surprising privacy for a neighborhood setting.
Location
State TN
County Greene
Community Tusculum Heights
Area 0.4
Zoning R1
Direction Turn off of 11E across from Lowes onto Haynes Blvd. Take first right onto Moore Ave.
Rooms
Other Rooms Outbuilding, Shed(s)
Basement Crawl Space
Interior
Interior Features Open Floorplan
Heating Heat Pump, Natural Gas
Cooling Heat Pump
Flooring Hardwood, Tile, Vinyl
Fireplaces Number 1
Fireplaces Type Den
Fireplace Yes
Window Features Double Pane Windows
Appliance Dishwasher, Microwave, Range, Refrigerator
Heat Source Heat Pump, Natural Gas
Exterior
Garage Asphalt
Garage Spaces 2.0
Utilities Available Cable Available
Roof Type Metal
Topography Level, Rolling Slope
Porch Covered, Deck, Front Porch
Parking Type Asphalt
Total Parking Spaces 2
Building
Foundation Block
Sewer Public Sewer
Water Public
Architectural Style Ranch
Structure Type HardiPlank Type
New Construction No
Schools
Elementary Schools Tusculum View
Middle Schools Greeneville
High Schools Greeneville
Others
Senior Community No
Tax ID 087m A 021.00
Acceptable Financing Conventional
Listing Terms Conventional
Read Less
Bought with Amanda Kilday • Southbound Real Estate
GET MORE INFORMATION




