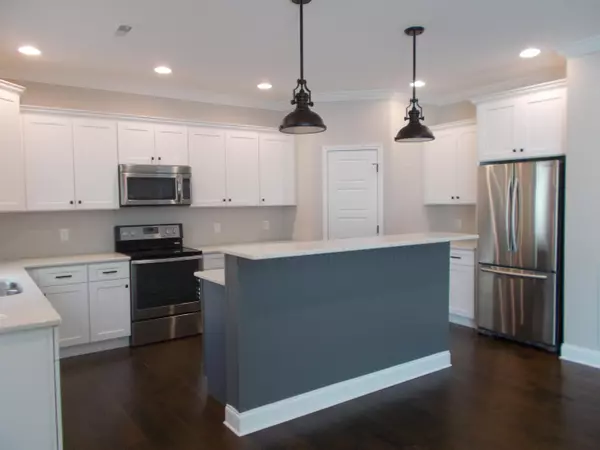For more information regarding the value of a property, please contact us for a free consultation.
2568 Bridgeforth XING Kingsport, TN 37664
Want to know what your home might be worth? Contact us for a FREE valuation!

Our team is ready to help you sell your home for the highest possible price ASAP
Key Details
Sold Price $355,000
Property Type Single Family Home
Sub Type Single Family Residence
Listing Status Sold
Purchase Type For Sale
Square Footage 2,143 sqft
Price per Sqft $165
Subdivision Edinburgh
MLS Listing ID 9941888
Sold Date 12/22/22
Bedrooms 3
Full Baths 2
Half Baths 1
HOA Fees $75
Total Fin. Sqft 2143
Originating Board Tennessee/Virginia Regional MLS
Year Built 2016
Lot Size 9,583 Sqft
Acres 0.22
Lot Dimensions 80x120
Property Description
This gorgeous home located Edinburgh Community has an open floor plan, a cooks dream kitchen with lots of counter space (solid quartz) and cabinets. The living area has a stacked stone, gas fireplace and French doors leading out to a 10'x15' patio with a gas firepit and wrought iron fencing around the back yard. Cozy front room is perfect for den or library . Upstairs you will find a huge master bedroom with an awesome master bath bath, complete with an oversized tile shower and large walk-in closet, second and third bedroom or office and spacious laundry room complete with a utility sink. Really cute! Call your Realtor today to view this home.
Location
State TN
County Sullivan
Community Edinburgh
Area 0.22
Zoning RS
Direction Take Edinburgh Channel Rd to Royal Mile Divide, left on Bridgeforth Crossing. Last home on the left.
Rooms
Ensuite Laundry Electric Dryer Hookup, Washer Hookup
Interior
Interior Features Pantry, Smoke Detector(s), Utility Sink
Laundry Location Electric Dryer Hookup,Washer Hookup
Heating Central, Electric, Electric
Cooling Central Air
Flooring Carpet, Ceramic Tile, Hardwood
Fireplaces Number 1
Fireplaces Type Gas Log
Fireplace Yes
Window Features Insulated Windows,Window Treatment-Some
Appliance Dishwasher, Range, Refrigerator
Heat Source Central, Electric
Laundry Electric Dryer Hookup, Washer Hookup
Exterior
Exterior Feature Outdoor Fireplace
Garage Concrete
Garage Spaces 2.0
Amenities Available Landscaping
Roof Type Shingle
Topography Cleared, Sloped
Porch Front Porch, Rear Patio
Parking Type Concrete
Total Parking Spaces 2
Building
Entry Level Two
Sewer Public Sewer
Water Public
Structure Type HardiPlank Type,Stone
New Construction No
Schools
Elementary Schools John Adams
Middle Schools Robinson
High Schools Dobyns Bennett
Others
Senior Community No
Tax ID 119h H 024.00
Acceptable Financing Cash, Conventional, VA Loan
Listing Terms Cash, Conventional, VA Loan
Read Less
Bought with Diane Weis • KW Johnson City
GET MORE INFORMATION




