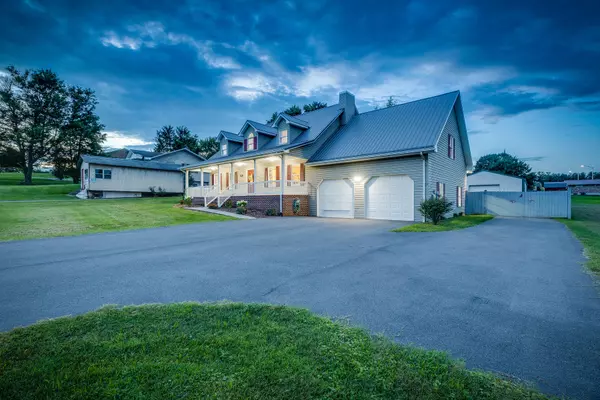For more information regarding the value of a property, please contact us for a free consultation.
126 Sanders ST Blountville, TN 37617
Want to know what your home might be worth? Contact us for a FREE valuation!

Our team is ready to help you sell your home for the highest possible price ASAP
Key Details
Sold Price $420,000
Property Type Single Family Home
Sub Type Single Family Residence
Listing Status Sold
Purchase Type For Sale
Square Footage 3,137 sqft
Price per Sqft $133
Subdivision Not Listed
MLS Listing ID 9941741
Sold Date 08/17/22
Style Cape Cod
Bedrooms 3
Full Baths 3
Half Baths 1
Total Fin. Sqft 3137
Originating Board Tennessee/Virginia Regional MLS
Year Built 1998
Property Description
This spacious cape cod style home is ready for its new owners! Centrally located in the Tri-Cities it features 3 bedroom 3.5 bath with the primary bedroom and laundry located on the main level and a large 24x50 posteel building with cabinets. The front porch, stretching nearly the length of the home, welcomes you and leads you into the foyer. From there the large living room with a gas fireplace opens up to the nice kitchen area. The kitchen features an island, black stainless steel appliances, beautiful wood cabinetry, and a pantry. The openness of the large dining area allows for great conversation while preparing family meals. From the kitchen the garage is easily accessible which has a two car garage, a workshop area and plenty of space for an extra refrigerator or freezer. Up from the kitchen area you have access to a large open room that could be used as a den, playroom, family game room, office/craft room, or even closed off for an extra bedroom. This room has two very large storage rooms on each side, in which current owner used as her sewing room. Did I mention the large sun room that floods with natural light perfect for a relaxing space to curl up and read a book with a cup of coffee, this room could be an office as well. The primary bedroom on the main is well lit with plenty of room for king size bed and an ensuite bathroom that features a double vanity, a large walk in closet, shower/tub combo, and the laundry area. There is a nice size half bath tucked under the stairs to round out the main level. The wide staircase will lead you upstairs to the two other bedrooms split by a charming landing that could be used as an extra seating area/office space. The bedrooms upstairs are extremely spacious and have large closets and both feature their very own full bathrooms. One with a stand-up-shower and the other with a shower/tub combo. Accessible from the bedrooms there is large storage area perfect to store your totes and holiday decor. STORAGE galore in this home! As you walk out back you will notice the fully fenced backyard with the expansive back porch with a life-time composite decking and railing perfect for entertaining. The large posteel building out back provides an oasis for wood workers, crafters, collectors, or a mechanic and has a garage door access and on the side a smaller room with a garage door for your mowers and yard tools. New metal roof in 2019, new heat pump for first floor in 2022, repaved driveway and extended to reach the posteel building, new deck, new fixtures, counter tops, patio doors, flooring, and paint just to name a few updates. Don't miss this one! Buyers and Buyer's agent to verify all information.
Location
State TN
County Sullivan
Community Not Listed
Zoning Residential
Direction From I-81 take Airport exit 63 toward the airport to a left on Hwy. 75 to left on Sanders St. (across from Northeast State). From I-26, take Gray exit onto Hwy 75 toward airport. At Northeast State, turn left on Sander, house is on right.
Rooms
Basement Crawl Space
Ensuite Laundry Electric Dryer Hookup, Washer Hookup
Interior
Interior Features Primary Downstairs, Central Vac (Plumbed), Central Vacuum, Eat-in Kitchen, Entrance Foyer, Kitchen Island, Open Floorplan, Pantry, Walk-In Closet(s)
Laundry Location Electric Dryer Hookup,Washer Hookup
Heating Fireplace(s), Heat Pump, Propane
Cooling Heat Pump
Flooring Hardwood, Laminate, Vinyl
Fireplaces Type Den, Living Room
Fireplace Yes
Window Features Double Pane Windows
Appliance Dishwasher, Electric Range, Microwave, Refrigerator
Heat Source Fireplace(s), Heat Pump, Propane
Laundry Electric Dryer Hookup, Washer Hookup
Exterior
Garage RV Access/Parking, Asphalt
Garage Spaces 3.0
Roof Type Metal
Topography Cleared, Level
Porch Front Porch, Rear Porch
Parking Type RV Access/Parking, Asphalt
Total Parking Spaces 3
Building
Entry Level Two
Sewer Public Sewer
Water Public
Architectural Style Cape Cod
Structure Type Vinyl Siding
New Construction No
Schools
Elementary Schools Holston
Middle Schools Central
High Schools West Ridge
Others
Senior Community No
Tax ID 094g B 006.00
Acceptable Financing Cash, Conventional, FHA, VA Loan
Listing Terms Cash, Conventional, FHA, VA Loan
Read Less
Bought with Dave Smith • A Team Real Estate Professionals
GET MORE INFORMATION




