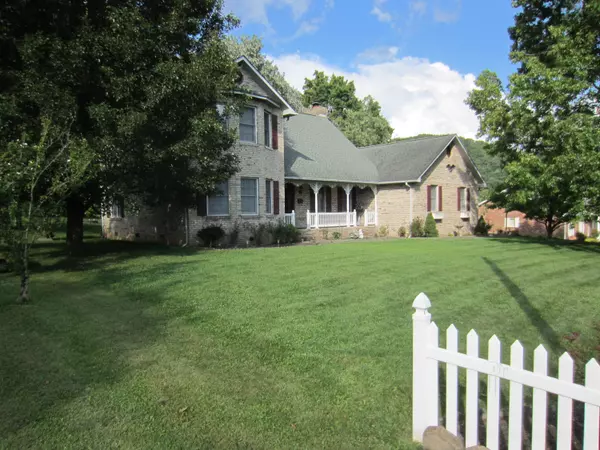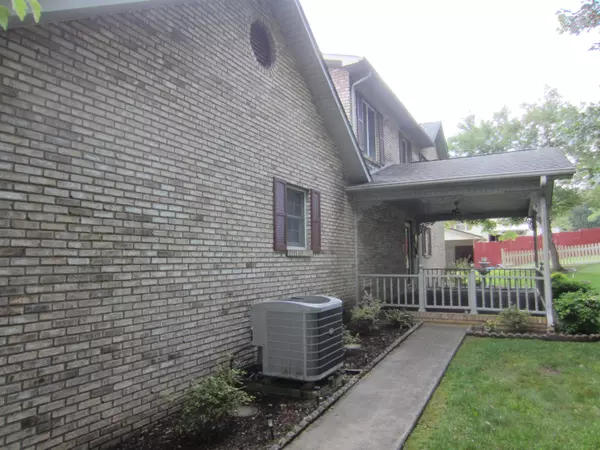For more information regarding the value of a property, please contact us for a free consultation.
334 Carol Hill DR Blountville, TN 37617
Want to know what your home might be worth? Contact us for a FREE valuation!

Our team is ready to help you sell your home for the highest possible price ASAP
Key Details
Sold Price $305,900
Property Type Single Family Home
Sub Type Single Family Residence
Listing Status Sold
Purchase Type For Sale
Square Footage 1,754 sqft
Price per Sqft $174
Subdivision Not In Subdivision
MLS Listing ID 9941631
Sold Date 10/13/22
Bedrooms 2
Full Baths 3
Total Fin. Sqft 1754
Originating Board Tennessee/Virginia Regional MLS
Year Built 1988
Lot Dimensions 126 X 186
Property Description
Back on the market due to no fault of sellers.
Great home in a great neighborhood! This 2 bedroom, 3 bath, all brick home located in a desirable county location will not last long.
This home includes a living room, dining room, family room with a wood burning fireplace, kitchen and full bath on the main level. The kitchen appliances are approximately 3 years old. Step out of the kitchen and onto a nice, covered deck with a great backyard and view.
The upstairs includes two bedrooms and two baths with plenty of closet space. This home also includes an oversized two car garage.
Check this home out before it's gone!
All information to be verified by buyers/buyer's agent!
Location
State TN
County Sullivan
Community Not In Subdivision
Zoning R
Direction From Blountville take Hwy75 towards airport for approximately 1 mile. Take a left on muddy creek road. Go 1/2 mile and take a right on Pleasant Hill Road, then take a right on Carol Hill drive. Home is on right, sign in yard. GPS friendly.
Rooms
Other Rooms Outbuilding
Ensuite Laundry Electric Dryer Hookup, Washer Hookup
Interior
Interior Features Laminate Counters, Soaking Tub, Walk-In Closet(s)
Laundry Location Electric Dryer Hookup,Washer Hookup
Heating Heat Pump
Cooling Heat Pump
Flooring Carpet, Vinyl
Fireplaces Number 1
Fireplaces Type Living Room
Fireplace Yes
Appliance Dishwasher, Electric Range, Microwave, Refrigerator
Heat Source Heat Pump
Laundry Electric Dryer Hookup, Washer Hookup
Exterior
Garage Asphalt
Garage Spaces 2.0
Roof Type Shingle
Topography Level, Rolling Slope
Parking Type Asphalt
Total Parking Spaces 2
Building
Entry Level Two
Foundation Block
Sewer Septic Tank
Water Public
Structure Type Brick
New Construction No
Schools
Elementary Schools Holston
Middle Schools Sullivan Central Middle
High Schools West Ridge
Others
Senior Community No
Tax ID 080b A 004.00
Acceptable Financing Cash, Conventional, FHA, VA Loan
Listing Terms Cash, Conventional, FHA, VA Loan
Read Less
Bought with Heather Steele • Blue Ridge Properties
GET MORE INFORMATION




