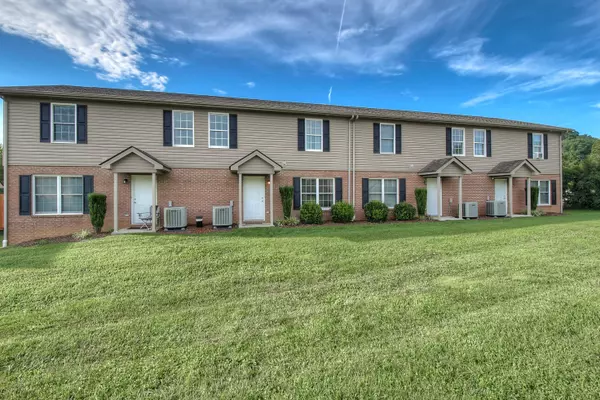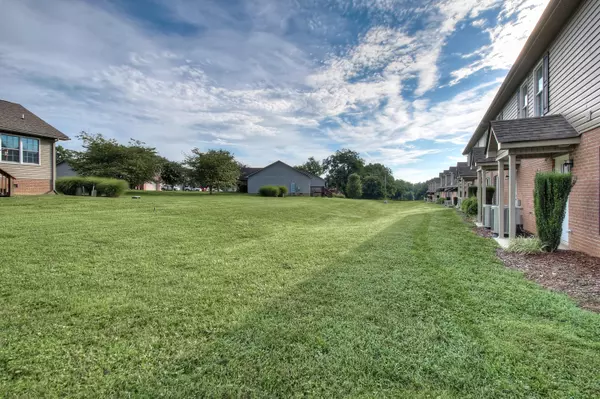For more information regarding the value of a property, please contact us for a free consultation.
2108 Pleasant View DR #602 Johnson City, TN 37604
Want to know what your home might be worth? Contact us for a FREE valuation!

Our team is ready to help you sell your home for the highest possible price ASAP
Key Details
Sold Price $219,900
Property Type Single Family Home
Sub Type PUD
Listing Status Sold
Purchase Type For Sale
Square Footage 1,440 sqft
Price per Sqft $152
Subdivision Not In Subdivision
MLS Listing ID 9941777
Sold Date 09/09/22
Style PUD
Bedrooms 3
Full Baths 2
Half Baths 1
HOA Fees $130
Total Fin. Sqft 1440
Originating Board Tennessee/Virginia Regional MLS
Year Built 2014
Lot Dimensions unit 602
Property Description
What a great home! 3 bedrooms, 2.5 baths, oversized 1 car garage and lots of green space make this townhome an excellent investment. Near ETSU, Downtown JC and all Johnson City has to offer but in the county with fields next door and mountain views. Luxury vinyl wood flooring on main level living area, beautiful white cabinets with granite in kitchen, and tons of basement storage make this a must see. Main level has kitchen, living room, and a bedroom with a half bath. Upstairs has primary owner bedroom with a large closet and bath, a hall full bath, another large bedroom and laundry area. HOA $130 per month includes water, sewer, trash, landscaping and mowing. Come see this great place today!All herein deemed reliable but not guaranteed, buyer/buyer's agent to verify.
Location
State TN
County Washington
Community Not In Subdivision
Zoning Residential
Direction From I-26 take the Milligan Hwy/ETSU exit (#24) and go left (West) on University Parkway. Left onto Cherokee, left onto Ridgecrest Rd, left onto Pleasant View Drive, Unit on the right at the end of the road #602. Look for sign, GPS friendly.
Rooms
Basement Unfinished, Walk-Out Access
Interior
Interior Features Kitchen/Dining Combo, Radon Mitigation System
Heating Central
Cooling Central Air
Flooring Carpet, Laminate
Fireplace No
Window Features Insulated Windows
Appliance Dishwasher, Disposal, Electric Range, Microwave, Refrigerator, Washer
Heat Source Central
Laundry Electric Dryer Hookup, Washer Hookup
Exterior
Parking Features Deeded
Garage Spaces 1.0
Roof Type Shingle
Topography Level
Porch Deck
Total Parking Spaces 1
Building
Entry Level Two
Foundation Block
Sewer Public Sewer
Water Public
Architectural Style PUD
Structure Type Vinyl Siding
New Construction No
Schools
Elementary Schools Lamar
Middle Schools Lamar
High Schools David Crockett
Others
Senior Community No
Tax ID 054n C 021.00
Acceptable Financing Cash, Conventional
Listing Terms Cash, Conventional
Read Less
Bought with Lindsey Belanger • Berkshire Hathaway Greg Cox Real Estate



