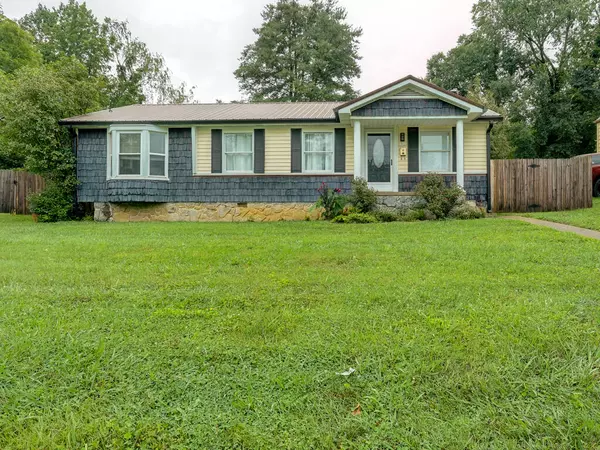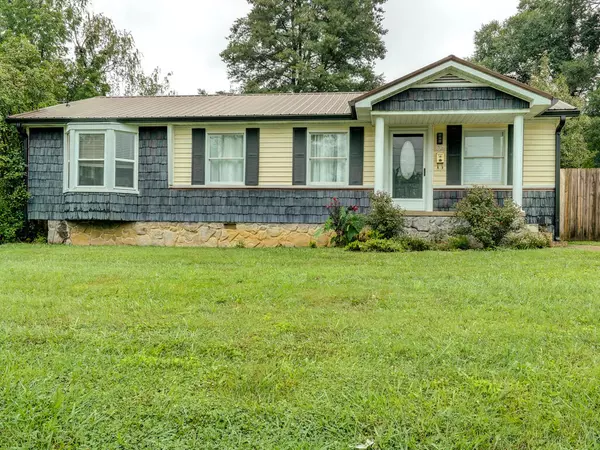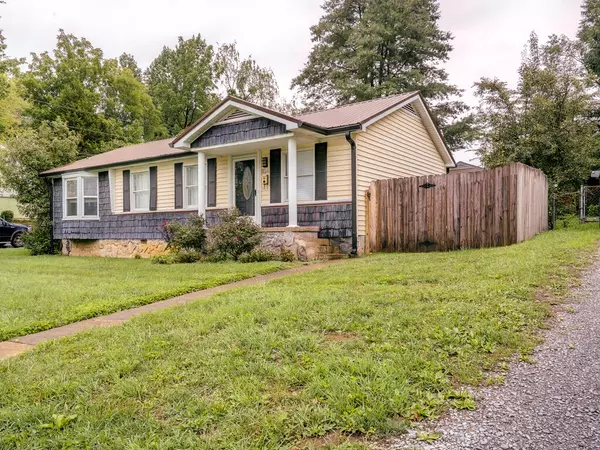For more information regarding the value of a property, please contact us for a free consultation.
1104 Johnson AVE Johnson City, TN 37604
Want to know what your home might be worth? Contact us for a FREE valuation!

Our team is ready to help you sell your home for the highest possible price ASAP
Key Details
Sold Price $220,000
Property Type Single Family Home
Sub Type Single Family Residence
Listing Status Sold
Purchase Type For Sale
Square Footage 1,280 sqft
Price per Sqft $171
Subdivision Not In Subdivision
MLS Listing ID 9941487
Sold Date 09/02/22
Style Ranch
Bedrooms 2
Full Baths 2
Total Fin. Sqft 1280
Originating Board Tennessee/Virginia Regional MLS
Year Built 1952
Lot Size 7,840 Sqft
Acres 0.18
Lot Dimensions 71.49 X 129.96 IRR
Property Description
**This property is multiple offers- Highest and best by Monday morning, 8/1 at 10am.**
Welcome home to 1104 Johnson Ave! This cutie is awaiting you to call it home! Just in time to entertain this fall in the private fenced in backyard. Great opportunity for a dog or the kids to play. This home has a private driveway that comes inside the backyard. As you walk in the front door you will find a cozy living room and dining room. This remodeled kitchen is a chef's dream! The unique blue cabinets boast quartz countertops and stainless steel appliances. There are also two bedrooms and two full bathrooms. This home has too many updates to name, but a few include light fixtures, flooring, and HVAC in 2018. The metal roof features new gutters. The updates go on and on all for under $200k. Don't miss your chance to see this stunning home.
Location
State TN
County Washington
Community Not In Subdivision
Area 0.18
Zoning Residential
Direction From Market St, turn right onto Orchard Drive and take the second left onto Johnson Avenue. Home will be on right.
Rooms
Basement Crawl Space
Interior
Interior Features Primary Downstairs, Remodeled, Other, See Remarks
Heating Central, Heat Pump
Cooling Central Air
Flooring Laminate, Tile
Window Features Double Pane Windows,Other
Appliance Dishwasher, Electric Range, Microwave, Refrigerator
Heat Source Central, Heat Pump
Laundry Electric Dryer Hookup, Washer Hookup
Exterior
Parking Features See Remarks
Roof Type Metal
Topography Level
Porch Front Porch, Rear Patio
Building
Entry Level One
Foundation Other
Sewer Public Sewer
Water Public
Architectural Style Ranch
Structure Type Vinyl Siding
New Construction No
Schools
Elementary Schools Woodland Elementary
Middle Schools Indian Trail
High Schools Science Hill
Others
Senior Community No
Tax ID 046p E 001.00
Acceptable Financing Cash, Conventional, FHA, VA Loan
Listing Terms Cash, Conventional, FHA, VA Loan
Read Less
Bought with Cortney Carr • KW Johnson City



