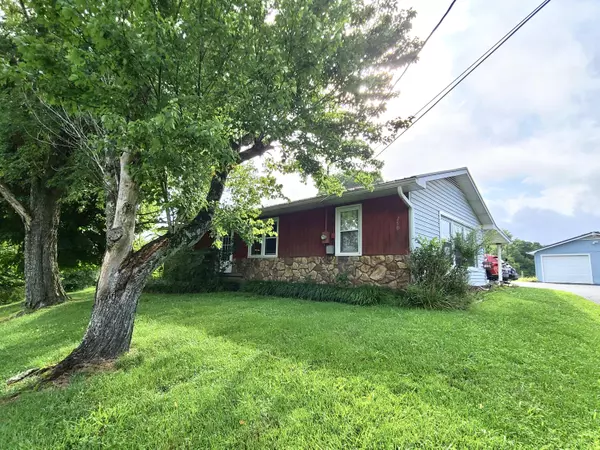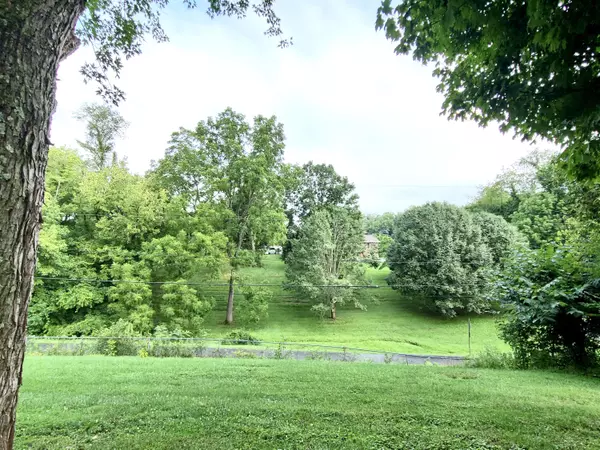For more information regarding the value of a property, please contact us for a free consultation.
250 Riverview DR Johnson City, TN 37601
Want to know what your home might be worth? Contact us for a FREE valuation!

Our team is ready to help you sell your home for the highest possible price ASAP
Key Details
Sold Price $235,000
Property Type Single Family Home
Sub Type Single Family Residence
Listing Status Sold
Purchase Type For Sale
Square Footage 1,300 sqft
Price per Sqft $180
Subdivision Not In Subdivision
MLS Listing ID 9941677
Sold Date 10/03/22
Style Bungalow
Bedrooms 2
Full Baths 1
Total Fin. Sqft 1300
Originating Board Tennessee/Virginia Regional MLS
Year Built 1982
Lot Size 1.960 Acres
Acres 1.96
Lot Dimensions 1.96 acres see survey
Property Description
One Level Home in the county! Two bedrooms, one bath close to town. Beautiful countryside views. This home is being sold to settle an estate. Low maintenance home with solid hardwood floors and ceramic tile. Large Florida room, covered back porch suitable for entertaining. Large, level back yard and detached two car garage with electricity and workshop area. Lots of quiet privacy and fresh air. This property is being divided from a larger parcel, and includes two parcels totaling 1.96 acres. Tax amount will change after closing.Please see survey. All information must be verified by purchaser(s) and their agent.
Location
State TN
County Washington
Community Not In Subdivision
Area 1.96
Zoning Residential
Direction Oakland Avenue to S. Austin Springs Road. R on Riverview Dr., R to stay on Riverview Dr., turn R see sign.
Rooms
Primary Bedroom Level First
Interior
Interior Features Eat-in Kitchen, Kitchen/Dining Combo, Laminate Counters, Pantry, Shower Only, Smoke Detector(s), Storm Door(s)
Heating Central, Electric, Other, Electric
Cooling Central Air
Flooring Ceramic Tile, Hardwood
Fireplace No
Window Features Double Pane Windows
Appliance Dishwasher, Dryer, Electric Range, Microwave, Refrigerator, Washer
Heat Source Central, Electric, Other
Laundry Electric Dryer Hookup
Exterior
Parking Features Asphalt, Detached
Garage Spaces 2.0
Utilities Available Cable Connected
View Mountain(s)
Roof Type Metal
Topography Level
Porch Covered, Porch, Rear Patio
Total Parking Spaces 2
Building
Entry Level One
Foundation Block
Sewer Private Sewer
Water Public
Architectural Style Bungalow
Structure Type Stone,Vinyl Siding,Wood Siding
New Construction No
Schools
Elementary Schools Boones Creek
Middle Schools Boones Creek
High Schools Daniel Boone
Others
Senior Community No
Tax ID 023 035.00
Acceptable Financing Cash, Conventional, FHA, VA Loan
Listing Terms Cash, Conventional, FHA, VA Loan
Read Less
Bought with Corey Tittle • KW Johnson City



