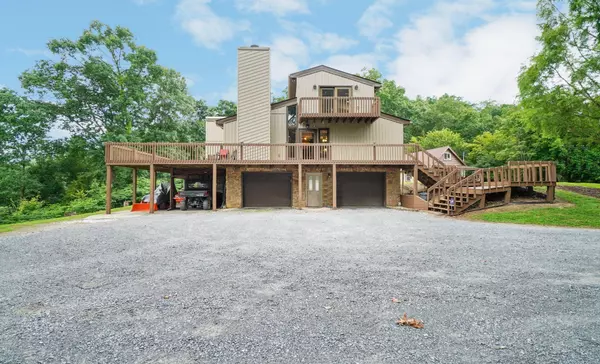For more information regarding the value of a property, please contact us for a free consultation.
669 Big Hollow RD Blountville, TN 37617
Want to know what your home might be worth? Contact us for a FREE valuation!

Our team is ready to help you sell your home for the highest possible price ASAP
Key Details
Sold Price $600,000
Property Type Single Family Home
Sub Type Single Family Residence
Listing Status Sold
Purchase Type For Sale
Square Footage 2,936 sqft
Price per Sqft $204
Subdivision Not In Subdivision
MLS Listing ID 9941734
Sold Date 09/30/22
Style Chalet,Cottage,Other
Bedrooms 4
Full Baths 3
Total Fin. Sqft 2936
Originating Board Tennessee/Virginia Regional MLS
Year Built 1980
Lot Size 21.400 Acres
Acres 21.4
Lot Dimensions See Acreage or plat attached
Property Description
Location, Gorgeous Mountain Views, Privacy & additional rental income. Nice One and a Half Story Chalet sited on 21.09+ Acres. Features a second Cottage/cabin that the previous owners have used as Air BnB, or could be used as yearly rental, mother in law or grown adults. Total privacy the main house features, open floor plan and soaring vaulted, wood ceilings, Greatroom with Stone FP and access to side deck w/awning & wired for hot tub , views all the way to to be Grandfather Mtn. Open kitchen with granite countertops, serviing bar with slide in electric cooktop/grill and stove, modern black cabinetry, large walk in pantry, dining area, hall bath on the main level and two bedrooms. Sellers currently use lower BR to left w/electric FP, and they awake to gorgeous mountain views every morning. The laundry closet is on the main level, and the upper level host master suite with access to balcony, large bath with walk in closet, floating mirrors, double sinks and tub/ shower enclosed with barn door for privacy. Large two car drive under garage and spacious storage building will convey. The Cottage offers open Living room with FP, dining & kitchen, laundry room, upper level bedroom and sitting area w/FP, covered front and nice rear and side deck. The drive is completely gravel and most is easily accessible with most average vehicles but if you wish to make it to the top, you will need a 4 wheel or at least an all wheel drive. Shown by scheduled appt. only. No trespassing signs posted. DO NOT ATTEMPT TO DRIVE UP TO THE PROPERTY WITHOUT AN APPOINTMENT. SECURITY SYSTEM AND DRIVEWAY ALERT SYSTEM. Location is prime to Bristol Motor Speedway, shopping at the newer Bass Pro, outlets, restaurants & entertainment offered by the Pinnacle. Approx 10 minute drive via interstate to the New Casino, the up and coming Hard Rock in Bristol VA. Minutes to Boone Lake, Ballad Hospital and all the Tri Cities including Downtown Bristol for Entertainment, events & fun.
Location
State TN
County Sullivan
Community Not In Subdivision
Area 21.4
Zoning Residential
Direction Volunteer Pkwy. travel several miles passing Bristol Motor Speedway to the Blountville/Bluff City Exit. R, on Hwy. 394 passing Food City, Big Hollow will be the next Road on the L. Travel approx half mile to subject on L. Scheduled appts only. Do not drive up w/o permission & instruction.
Rooms
Other Rooms Storage
Basement Concrete, Exterior Entry, Garage Door, Interior Entry, Unfinished
Ensuite Laundry Electric Dryer Hookup, Washer Hookup
Interior
Interior Features Built-in Features, Granite Counters, Kitchen Island, Kitchen/Dining Combo, Open Floorplan, Pantry, Walk-In Closet(s), Other, See Remarks
Laundry Location Electric Dryer Hookup,Washer Hookup
Heating Fireplace(s), Heat Pump
Cooling Ceiling Fan(s), Heat Pump
Flooring Carpet, Hardwood, Laminate, Tile
Fireplaces Number 2
Fireplaces Type Great Room, Stone, Other, See Remarks
Fireplace Yes
Window Features Double Pane Windows
Appliance Dishwasher, Disposal, Dryer, Electric Range, Microwave, Refrigerator, Washer, Other
Heat Source Fireplace(s), Heat Pump
Laundry Electric Dryer Hookup, Washer Hookup
Exterior
Exterior Feature Balcony, See Remarks
Garage Garage Door Opener, Gravel
Garage Spaces 2.0
View Mountain(s)
Roof Type Asphalt,Shingle
Topography Cleared, Level, Sloped, Wooded, See Remarks
Porch Covered, Deck, Wrap Around, Other, See Remarks
Parking Type Garage Door Opener, Gravel
Total Parking Spaces 2
Building
Entry Level One and One Half
Foundation Block
Sewer Septic Tank, See Remarks
Water Public
Architectural Style Chalet, Cottage, Other
Structure Type Vinyl Siding
New Construction No
Schools
Elementary Schools Holston
Middle Schools Sullivan Central Middle
High Schools West Ridge
Others
Senior Community No
Tax ID 066 030.10
Acceptable Financing Cash, Conventional
Listing Terms Cash, Conventional
Read Less
Bought with Kristina Kilgore • Conservus Homes
GET MORE INFORMATION




