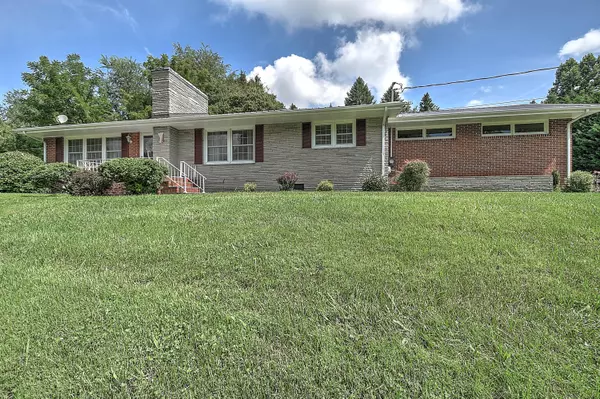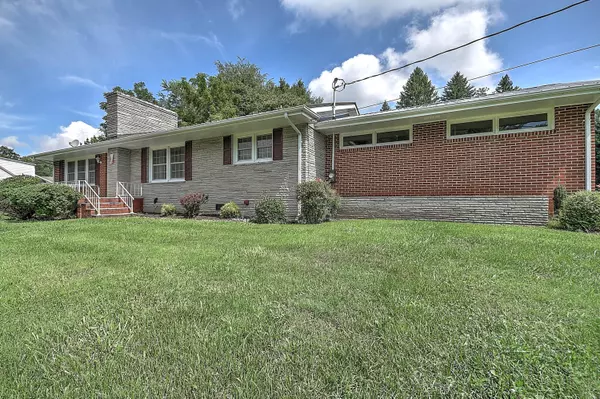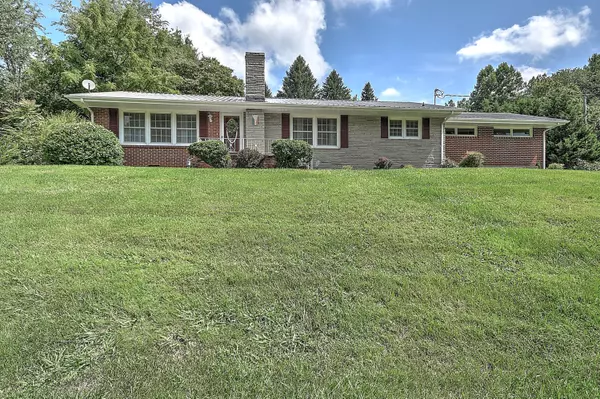For more information regarding the value of a property, please contact us for a free consultation.
105 Park Hill RD Johnson City, TN 37601
Want to know what your home might be worth? Contact us for a FREE valuation!

Our team is ready to help you sell your home for the highest possible price ASAP
Key Details
Sold Price $241,000
Property Type Single Family Home
Sub Type Single Family Residence
Listing Status Sold
Purchase Type For Sale
Square Footage 1,479 sqft
Price per Sqft $162
Subdivision Not In Subdivision
MLS Listing ID 9941189
Sold Date 08/05/22
Style Ranch
Bedrooms 3
Full Baths 2
Total Fin. Sqft 1479
Originating Board Tennessee/Virginia Regional MLS
Year Built 1961
Lot Size 0.320 Acres
Acres 0.32
Lot Dimensions 124' X 121' irr
Property Description
Remodeled all Brick & Stone, One-Level Ranch home features a Large Living Room, 3 Bedrooms, one bedroom could be used as a Formal Dining Room or Den W/Fireplace, Large Eat-In Kitchen newer appliances, Complete New Bath, Large Laundry Room, a One Car Garage W/Electric Opener, and a Storage Building for Mowers, Trimmers, etc. Here is a Partial List of the Items that were done in recent remodel: Complete Inside Painting, Carpet, Laundry Sink and Flooring, Electric Outlets, Kitchen Cabinet Knobs and Hinges, Kitchen Sink, Smoke Detectors, Bathroom & Pantry Shelving, Lighting (Inside & Outside), Doorknobs, Water Heater, Crawl Space Vents, Crawl Space Access Enclosure, and Crawl Space Insulation. Great Location between Johnson City and Elizabethton that offers a short drive to Shopping, Medical, Milligan College and ETSU.
Location
State TN
County Carter
Community Not In Subdivision
Area 0.32
Zoning R-1
Direction From hwy 26 in johnson city take exit 24 toward Elizabethton and then right to milligan hwy . home is on the corner of Park Hill Rd and Miligan hwy
Rooms
Basement Crawl Space
Primary Bedroom Level First
Interior
Interior Features Granite Counters, Remodeled
Heating Electric, Heat Pump, Electric
Cooling Central Air, Heat Pump
Flooring Carpet, Hardwood, Vinyl
Fireplaces Number 1
Fireplaces Type Den
Fireplace Yes
Appliance Built-In Electric Oven, Built-In Gas Oven, Cooktop, Dishwasher
Heat Source Electric, Heat Pump
Exterior
Parking Features Asphalt, Attached
Garage Spaces 1.0
Roof Type Asphalt,Shingle
Topography Sloped
Porch Back, Deck
Total Parking Spaces 1
Building
Entry Level One
Sewer Septic Tank
Water Public
Architectural Style Ranch
Structure Type Brick
New Construction No
Schools
Elementary Schools West Side
Middle Schools T A Dugger
High Schools Elizabethton
Others
Senior Community No
Tax ID 055k C 021.00
Acceptable Financing Other, See Remarks
Listing Terms Other, See Remarks
Read Less
Bought with Cindy Edwards • REMAX Checkmate, Inc. Realtors



