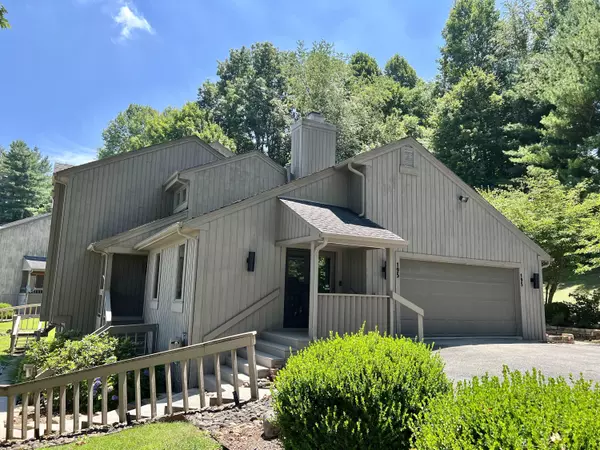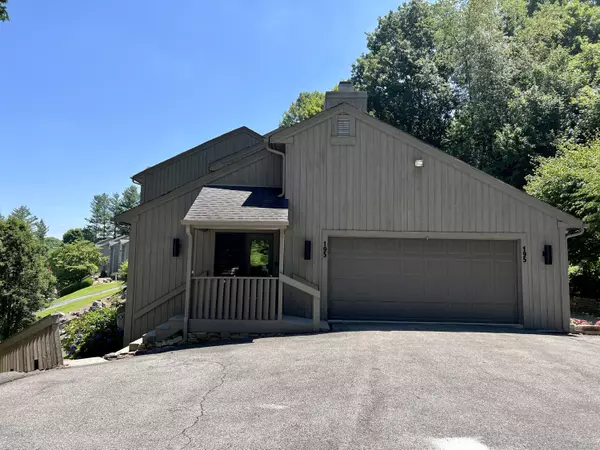For more information regarding the value of a property, please contact us for a free consultation.
195 Windmere Heights #195 Bristol, VA 24201
Want to know what your home might be worth? Contact us for a FREE valuation!

Our team is ready to help you sell your home for the highest possible price ASAP
Key Details
Sold Price $255,000
Property Type Condo
Sub Type Condominium
Listing Status Sold
Purchase Type For Sale
Square Footage 2,366 sqft
Price per Sqft $107
Subdivision Quail Run
MLS Listing ID 9941160
Sold Date 09/09/22
Bedrooms 3
Full Baths 3
HOA Fees $150
Total Fin. Sqft 2366
Originating Board Tennessee/Virginia Regional MLS
Year Built 1991
Property Description
WOW..... Check this one out quick! You won't find a nicer unit in Quail Run! Owner had extensive outdoor landscaping and lighting put in that makes this one a one of a kind! You'll love it the minute you drive up and walk in! This unit has three master suites with one on the main level, huge great room with high ceilings and fireplace, outdoor entertaining area and so much more! This unit has new carpet on upper level and also has been freshly painted throughout! It's also conveniently located just minutes from everything downtown Bristol TN~VA has to offer! There is an additional one car detached garage that can be purchased for $15,000.00 Check this one out today, I promise you'll be glad you did! Information taken from Tax Records and owner and all information to be verified by buyer and or buyers agent.
Location
State VA
County None
Community Quail Run
Zoning Residential
Direction Lee Highway, Right on Bonham Road, Right on Sincerest, Right on Spring Lake, Left on Quail Run, Follow to end of culdesac, Right up the hill to end unit. Lockbox on door to left of garage.
Rooms
Basement Crawl Space, Exterior Entry, Interior Entry
Interior
Interior Features Open Floorplan, Utility Sink, Walk-In Closet(s)
Heating Electric, Fireplace(s), Heat Pump, Natural Gas, Electric
Cooling Central Air, Heat Pump
Flooring Carpet, Laminate, Parquet, Tile
Fireplaces Number 1
Fireplaces Type Great Room
Fireplace Yes
Appliance Dishwasher, Dryer, Electric Range, Washer
Heat Source Electric, Fireplace(s), Heat Pump, Natural Gas
Laundry Electric Dryer Hookup, Washer Hookup
Exterior
Parking Features Asphalt, Garage Door Opener
Garage Spaces 2.0
Amenities Available Landscaping
Roof Type Shingle
Topography Level, Sloped
Porch Back, Deck
Total Parking Spaces 2
Building
Entry Level One
Sewer Public Sewer
Water Public
Structure Type Wood Siding
New Construction No
Schools
Elementary Schools Van Pelt
Middle Schools Virginia
High Schools Virginia
Others
Senior Community No
Tax ID 265 2 2-K
Acceptable Financing Cash, Conventional, FHA, VA Loan
Listing Terms Cash, Conventional, FHA, VA Loan
Read Less
Bought with Marsha Stowell • A Team Real Estate Professionals



