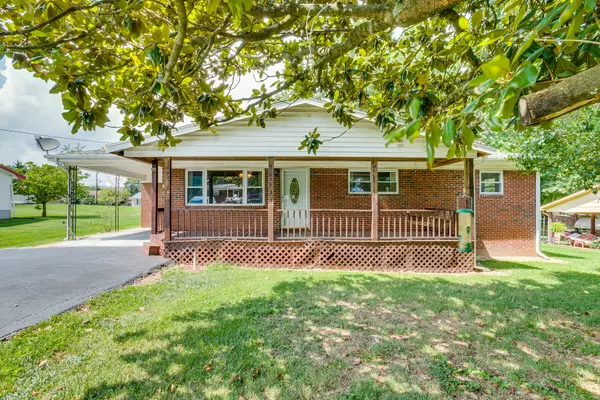For more information regarding the value of a property, please contact us for a free consultation.
251 Campbell DR Bean Station, TN 37708
Want to know what your home might be worth? Contact us for a FREE valuation!

Our team is ready to help you sell your home for the highest possible price ASAP
Key Details
Sold Price $186,000
Property Type Single Family Home
Sub Type Single Family Residence
Listing Status Sold
Purchase Type For Sale
Square Footage 1,476 sqft
Price per Sqft $126
Subdivision Campbell Heights
MLS Listing ID 9941113
Sold Date 11/01/22
Style Ranch
Bedrooms 2
Full Baths 1
Total Fin. Sqft 1476
Originating Board Tennessee/Virginia Regional MLS
Year Built 1969
Lot Size 10,890 Sqft
Acres 0.25
Lot Dimensions 100 x 108
Property Description
Motivated Seller has done another price improvement, you don't want to miss this...Seller has dropped the price and will be selling it ''as is''...Pulling up you are greeted by a covered front porch that extends across the home providing the perfect place to relax. Pull into the carport to keep you out of the elements while still having plenty of room for additional cars. This adorable ranch home is located only 200 feet from the golf course, a little over a mile to Cherokee Lake and only 5 miles to a public boat access. What was once a 3 bedroom 1 bath, has become a 2 bedroom after a wall was removed making it a very large living room open to the eat in kitchen perfect for hosting all your family and friends. The now 2 bedroom home can easily be converted back to a 3 bedroom, but don't worry there is a large flex space that could be used for an additional bedroom, den, game room or whatever you can imagine. The kitchen is a large eat in kitchen with plenty of cabinets as well as space to add an island if desired. Windows overlook the back yard with additional parking spaces and a garage big enough for all your toys, or any hobby you participate in. Own an RV no worries there is plenty of space to park it as well. Back inside the home and down the hall you will find 2 bedrooms and a full bathroom. The laundry room is conveniently located at the end of the kitchen by the large flex space in case you would like to add an additional bathroom. There is also an entrance outside to the carport making this a great space for a mud room. The flex space has an outside access as well so your possibilities are endless. There is so much potential in this home. Do not miss this opportunity to have a home in a great location. Move in ready, or move in while updating with all the modern comforts available. You don't want to miss this one. Call today for your private showing. All information to be verified by buyer and buyer's agent.
Location
State TN
County Grainger
Community Campbell Heights
Area 0.25
Zoning Residential
Direction From Rogersville take Highway 11W/US-11W S/TN-1/TN-70. Go approximately 17 miles and turn left onto Phyllis Dr. then right onto Campbell Dr. House is on the right. Sign in the yard.
Rooms
Ensuite Laundry Electric Dryer Hookup, Washer Hookup
Interior
Interior Features Eat-in Kitchen
Laundry Location Electric Dryer Hookup,Washer Hookup
Heating Central, Heat Pump
Cooling Ceiling Fan(s), Central Air, Heat Pump
Flooring Carpet, Laminate, Vinyl
Window Features Double Pane Windows
Appliance Built-In Electric Oven, Cooktop, Dryer, Refrigerator, Washer
Heat Source Central, Heat Pump
Laundry Electric Dryer Hookup, Washer Hookup
Exterior
Garage RV Access/Parking, Deeded, Asphalt, Carport, Parking Pad
Garage Spaces 2.0
Carport Spaces 1
Roof Type Shingle
Topography Level
Porch Back, Covered, Front Porch, Rear Porch
Parking Type RV Access/Parking, Deeded, Asphalt, Carport, Parking Pad
Total Parking Spaces 2
Building
Entry Level One
Sewer Private Sewer
Water Public
Architectural Style Ranch
Structure Type Brick,Vinyl Siding
New Construction No
Schools
Elementary Schools Bean Station
Middle Schools Rutledge
High Schools Grainger Co.
Others
Senior Community No
Tax ID 034a A 014.00
Acceptable Financing Cash, Conventional, FHA
Listing Terms Cash, Conventional, FHA
Read Less
Bought with Siobhan Elkins • Elite Realty Group
GET MORE INFORMATION




