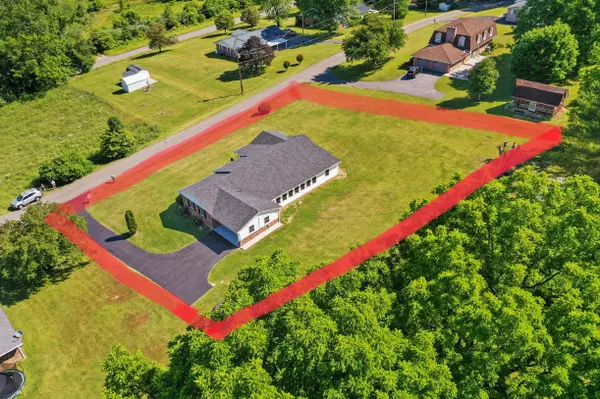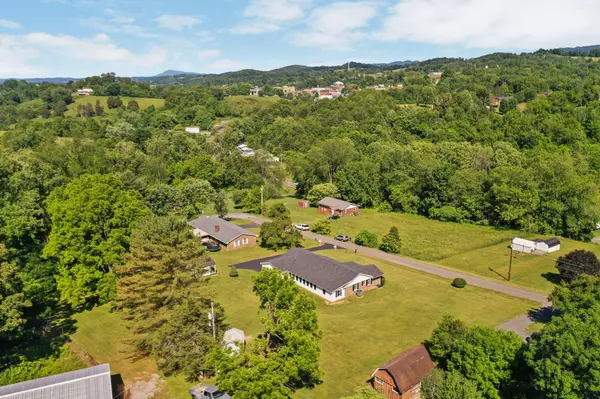For more information regarding the value of a property, please contact us for a free consultation.
195 Capitol RD Jonesville, VA 24263
Want to know what your home might be worth? Contact us for a FREE valuation!

Our team is ready to help you sell your home for the highest possible price ASAP
Key Details
Sold Price $300,000
Property Type Single Family Home
Sub Type Single Family Residence
Listing Status Sold
Purchase Type For Sale
Square Footage 2,250 sqft
Price per Sqft $133
Subdivision Richmond Hgts
MLS Listing ID 9941239
Sold Date 11/01/22
Style Ranch
Bedrooms 3
Full Baths 2
Total Fin. Sqft 2250
Originating Board Tennessee/Virginia Regional MLS
Year Built 1971
Lot Size 1.000 Acres
Acres 1.0
Lot Dimensions 200’ x 200’
Property Description
MAKE YOUR BEST OFFER!
SELLER IS RELOCATING AND VERY MOTIVATED!
This is the home you have been looking for! This beautiful and modern brick ranch home is located in a quiet subdivision just outside the Town of Jonesville in Southwest Virginia. If you are looking to escape the hectic city life and current city problems, this house is for you! It is conveniently located 1 hour from the Tri Cities and 2 hours from Knoxville, TN. This home has approximately 2250 sq. ft. of living space featuring 3 (4)
bedrooms, 2 full baths, sunroom, family room, kitchen, dining area and the perfect room for a 4th bedroom, walk in closet or a home office.
Sixteen lots make up the nearly 1 acre site with a huge yard, back and side. There is plenty of room for a garden, pool, play area or all three!
The seller installed all new windows, exterior doors and spray foam insulation making this home very ENERGY EFFICIENT.
*New Architectural Shingles
*New Engineered wood flooring, 100% waterproof
*New toilets, sinks, vanities and countertops
*Soaker tub in main bathroom
*New stainless steel appliances
*Garbage disposal
*Lots of kitchen storage
*Quartz countertops in the kitchen
*Under cabinet lighting
*New ceiling fans
*New Whirlpool washer and dryer
*Laundry sink
*Cordless faux wood blinds
*LED lighting throughout the home
*New electrical wiring
*New plumbing
*Two spacious outdoor storage buildings included. One has heating and cooling. Perfect for a HOME OFFICE, ''she shed'' or workout area.
*High speed fiber optic internet already at the house. Only final connection needed
*Extra flooring, tile, shingles, pex pipe, paint for repairs if needed.
*Conduit installed for 3 televisions and internet. No drilling or unsightly wires!
* Solid wooden blocks installed in the wall to make tv wall mount a breeze. No need for wall anchors!
The seller has thought of everything!
Location
State VA
County Lee
Community Richmond Hgts
Area 1.0
Zoning Residential
Direction If traveling from the Tri Cities area, take I-81S to US-23N toward Gate City VA and go 21 miles to US-58W, continue for 19 miles. Turn left onto State Rd 1231. Take Capitol Rd and the house will be on the left.
Rooms
Other Rooms Outbuilding, Shed(s), Storage
Basement Crawl Space
Ensuite Laundry Electric Dryer Hookup, Washer Hookup
Interior
Interior Features Cedar Closet(s), Eat-in Kitchen, Kitchen Island, Kitchen/Dining Combo, Open Floorplan, Remodeled, Soaking Tub, Solid Surface Counters, Wired for Data
Laundry Location Electric Dryer Hookup,Washer Hookup
Heating Heat Pump
Cooling Ceiling Fan(s), Heat Pump
Flooring Hardwood, Plank
Window Features Double Pane Windows,Insulated Windows
Appliance Built-In Electric Oven, Dishwasher, Dryer, Electric Range, Microwave, Refrigerator, Washer
Heat Source Heat Pump
Laundry Electric Dryer Hookup, Washer Hookup
Exterior
Garage Asphalt, Attached, Carport
Carport Spaces 1
Utilities Available Cable Available
Amenities Available Landscaping
View Mountain(s)
Roof Type Shingle
Topography Level
Parking Type Asphalt, Attached, Carport
Building
Entry Level One
Foundation Block
Sewer Septic Tank
Water Public
Architectural Style Ranch
Structure Type Brick,Vinyl Siding
New Construction No
Schools
Elementary Schools Flatwoods
Middle Schools Jonesville
High Schools Lee Co
Others
Senior Community No
Tax ID 53a-(33)-Bk3,7-14,7a-14a
Acceptable Financing Cash, Conventional
Listing Terms Cash, Conventional
Read Less
Bought with Julia Estes • Berkshire HHS, Jones Property Group
GET MORE INFORMATION




