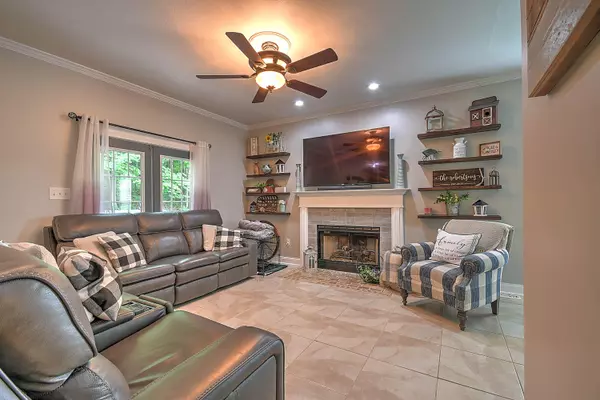For more information regarding the value of a property, please contact us for a free consultation.
110 Heather LN Greeneville, TN 37745
Want to know what your home might be worth? Contact us for a FREE valuation!

Our team is ready to help you sell your home for the highest possible price ASAP
Key Details
Sold Price $370,000
Property Type Single Family Home
Sub Type Single Family Residence
Listing Status Sold
Purchase Type For Sale
Square Footage 3,141 sqft
Price per Sqft $117
Subdivision Not Listed
MLS Listing ID 9941111
Sold Date 10/28/22
Style Traditional
Bedrooms 4
Full Baths 3
Half Baths 1
Total Fin. Sqft 3141
Originating Board Tennessee/Virginia Regional MLS
Year Built 1996
Lot Size 0.420 Acres
Acres 0.42
Lot Dimensions 55 X 216.7 IRR
Property Description
4BR/3.5BA with +/-3141 finished square feet in a well-established subdivision on a cul-de-sac in the city! This well-appointed home has it all with high ceilings, formal dining room, 2 bay windows, sitting room and a fully finished lower level to fit any need. Recent updates include new roof, new paint throughout, barnwood accent wall in lower-level den and a stunning outdoor entertainment area complete with a new roof and tongue and groove ceiling. The generous kitchen has a wall of cabinetry, island and cabinetry with granite counter tops, tile backsplash, and stainless-steel appliances. Gorgeous living area that has a fireplace with natural gas logs and an entrance to the covered back deck area as well. The outside area will amaze with the level of privacy it has while being in the city, it is like enjoying a cabin in the woods. The dining room is perfect for daily use and large enough for large gatherings with a sitting room and a ½ bath for convenience and features gleaming hardwood flooring. The next level holds a huge Primary bedroom with a room size walk in closet, hardwood flooring and a massive primary bath with tile flooring, tiled double shower, jetted tub and a granite topped double vanity. This level also has bedrooms 2&3 and another full bath. The lower level is a bonus with access to the large 2 car garage with plenty of storage and work area. This space holds a large living/den area, a 3rd full bath, and two additional rooms that the current owners use as home offices but offer a multitude of uses if there is a need for additional bedrooms, craft room, etc. All the finishes in this home are exceptional from the flooring to the ceilings, schedule your showing today!
*Floating shelving in living area holds sentimental value and does not convey*
Location
State TN
County Greene
Community Not Listed
Area 0.42
Zoning R1
Direction From Greeneville, take Tusculum Blvd, then turn right onto Hope Road, then turn right onto Kevin Lane, then turn left onto Heather Lane.
Rooms
Basement Finished, Full, Heated
Interior
Interior Features Entrance Foyer, Granite Counters, Open Floorplan, Pantry
Heating Fireplace(s), Heat Pump, Natural Gas
Cooling Heat Pump
Flooring Carpet, Ceramic Tile, Hardwood
Fireplaces Number 1
Fireplaces Type Gas Log, Living Room
Fireplace Yes
Window Features Double Pane Windows,Insulated Windows
Appliance Dishwasher, Dryer, Gas Range, Microwave, Refrigerator, Washer
Heat Source Fireplace(s), Heat Pump, Natural Gas
Laundry Electric Dryer Hookup, Washer Hookup
Exterior
Parking Features Driveway, Attached, Garage Door Opener
Garage Spaces 2.0
Community Features Sidewalks
Utilities Available Cable Connected
Amenities Available Landscaping
Roof Type Metal
Topography Cleared, Part Wooded, Rolling Slope, Sloped
Porch Covered, Front Porch, Rear Porch
Total Parking Spaces 2
Building
Entry Level Two
Foundation Block, Concrete Perimeter
Sewer Public Sewer
Water Public
Architectural Style Traditional
Structure Type Stone Veneer,Vinyl Siding
New Construction No
Schools
Elementary Schools Eastview
Middle Schools Greeneville
High Schools Greeneville
Others
Senior Community No
Tax ID 099f F 004.16
Acceptable Financing Cash, Conventional, FHA, THDA, USDA Loan, VA Loan
Listing Terms Cash, Conventional, FHA, THDA, USDA Loan, VA Loan
Read Less
Bought with Maria Kalis • Greater Impact Realty Jonesborough



