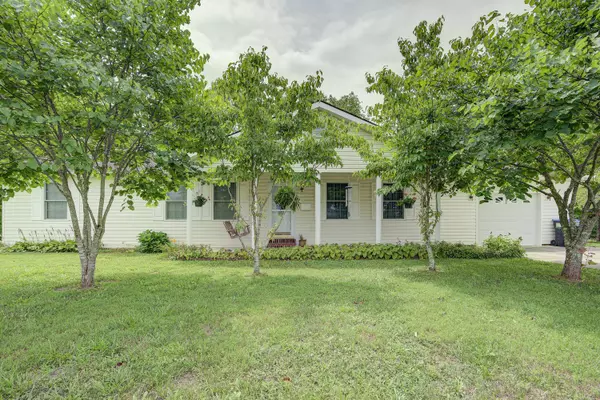For more information regarding the value of a property, please contact us for a free consultation.
336 Country Side DR Jonesville, VA 24263
Want to know what your home might be worth? Contact us for a FREE valuation!

Our team is ready to help you sell your home for the highest possible price ASAP
Key Details
Sold Price $180,000
Property Type Single Family Home
Sub Type Single Family Residence
Listing Status Sold
Purchase Type For Sale
Square Footage 1,810 sqft
Price per Sqft $99
Subdivision Not Listed
MLS Listing ID 9940836
Sold Date 08/01/22
Style Ranch
Bedrooms 3
Full Baths 2
Total Fin. Sqft 1810
Originating Board Tennessee/Virginia Regional MLS
Year Built 2005
Lot Size 1.640 Acres
Acres 1.64
Property Description
Beautiful panoramic views highlight this gorgeous property! This custom built home features an open floor plan, three beds, two and half bathrooms, a Florida Room (Sun Room), and boasts ceramic tile/hardwood flooring throughout the home. House is nestled on 1.6 acres at the end of a cul-de-sac with amazing valley views just off the front porch! Schedule your showing today!
Location
State VA
County Lee
Community Not Listed
Area 1.64
Zoning Residential
Direction Head north on VA-70 N toward Mount Pilot Dr Turn left onto Wilderness Rd Turn right onto US-58 W Turn left at the 1st cross street onto Main St Turn left onto Curt Russell Rd Turn left onto Hurricane Rd Turn right onto Country Side Dr
Rooms
Basement See Remarks
Ensuite Laundry Electric Dryer Hookup, Washer Hookup
Interior
Interior Features Open Floorplan, Pantry, Utility Sink
Laundry Location Electric Dryer Hookup,Washer Hookup
Heating Heat Pump
Cooling Heat Pump
Flooring Ceramic Tile, Hardwood
Fireplaces Type Gas Log
Fireplace Yes
Window Features Double Pane Windows,Insulated Windows,Window Treatments
Appliance Dishwasher, Electric Range, Refrigerator
Heat Source Heat Pump
Laundry Electric Dryer Hookup, Washer Hookup
Exterior
Garage Asphalt
Garage Spaces 1.0
Community Features Sidewalks
Utilities Available Cable Available
Roof Type Shingle
Topography Rolling Slope
Porch Deck, Front Porch, Porch
Parking Type Asphalt
Total Parking Spaces 1
Building
Entry Level One
Foundation Block
Sewer Septic Tank
Water Public
Architectural Style Ranch
Structure Type Vinyl Siding
New Construction No
Schools
Elementary Schools Flatwoods
Middle Schools Jonesville
High Schools Lee Co
Others
Senior Community No
Tax ID 52-(12)-18
Acceptable Financing Cash, Conventional, FHA, USDA Loan, VA Loan, VHDA
Listing Terms Cash, Conventional, FHA, USDA Loan, VA Loan, VHDA
Read Less
Bought with Karla Osborne • Lonesome Pine Realty
GET MORE INFORMATION




