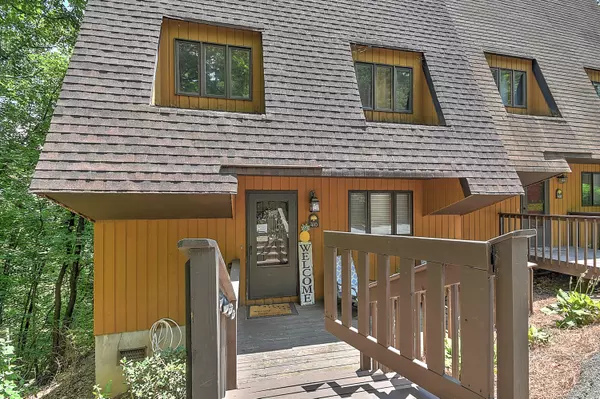For more information regarding the value of a property, please contact us for a free consultation.
410 Winter Haven DR #410 Johnson City, TN 37601
Want to know what your home might be worth? Contact us for a FREE valuation!

Our team is ready to help you sell your home for the highest possible price ASAP
Key Details
Sold Price $241,000
Property Type Condo
Sub Type Condominium
Listing Status Sold
Purchase Type For Sale
Square Footage 2,143 sqft
Price per Sqft $112
Subdivision Woodstone
MLS Listing ID 9940819
Sold Date 10/03/22
Style Other,See Remarks
Bedrooms 3
Full Baths 2
Half Baths 1
HOA Fees $325
Total Fin. Sqft 2143
Originating Board Tennessee/Virginia Regional MLS
Year Built 1989
Property Description
This 3BR 2 and 1/2 bath condo is located in the desirable Woodstone condos. They are centrally located and close to everything in Johnson City while giving the illusion of a woodland retreat. The HOA covers the exterior and common grounds of the condo, along with the water, sewer, and trash pickup. They also maintain a community pool and tennis courts! On the inside the home has been updated! There are all new stainless appliances, granite counter tops in the kitchen and the downstairs bar, new bathroom cabinets, new lighting throughout, new paint throughout, updated faucets, new toilets that are handicap height, new roof, new deck boards and baseboards, and new flooring throughout. Washer and Dryer to convey. Buyer/Buyer agent to verify that all information contained herein is accurate.
Location
State TN
County Washington
Community Woodstone
Zoning Residential
Direction From Bristol highway turn right onto Oakland Ave. approx. 1/2 mile turn left into Woodstone, continue to top of hill, see Wood Haven sign on right, unit on left.
Rooms
Other Rooms Storage
Basement Concrete, Partial, Walk-Out Access
Ensuite Laundry Electric Dryer Hookup, Washer Hookup
Interior
Interior Features Bar, Entrance Foyer, Garden Tub, Granite Counters, Handicap Modified, Kitchen/Dining Combo, Pantry, Remodeled, Security System, Smoke Detector(s), Walk-In Closet(s)
Laundry Location Electric Dryer Hookup,Washer Hookup
Heating Central, Fireplace(s)
Cooling Ceiling Fan(s), Central Air
Flooring Carpet, Tile, Vinyl, See Remarks
Fireplaces Type Den, Wood Burning Stove
Fireplace Yes
Window Features Double Pane Windows
Appliance Dishwasher, Disposal, Dryer, Electric Range, Microwave, Refrigerator, Washer
Heat Source Central, Fireplace(s)
Laundry Electric Dryer Hookup, Washer Hookup
Exterior
Exterior Feature Tennis Court(s), See Remarks
Garage Parking Spaces
Pool Community
Amenities Available Landscaping
View Mountain(s)
Roof Type Shingle
Topography Part Wooded, Rolling Slope, Sloped, Steep Slope, Wooded, See Remarks
Porch Back, Deck, Front Patio
Parking Type Parking Spaces
Building
Entry Level Three Or More
Foundation Concrete Perimeter
Sewer Public Sewer
Water Public
Architectural Style Other, See Remarks
Structure Type Wood Siding
New Construction No
Schools
Elementary Schools Fairmont
Middle Schools Indian Trail
High Schools Science Hill
Others
Senior Community No
Tax ID 030o I 004.00
Acceptable Financing Cash, Conventional
Listing Terms Cash, Conventional
Read Less
Bought with Tracy King • Your Home Sold Guaranteed Realty
GET MORE INFORMATION




