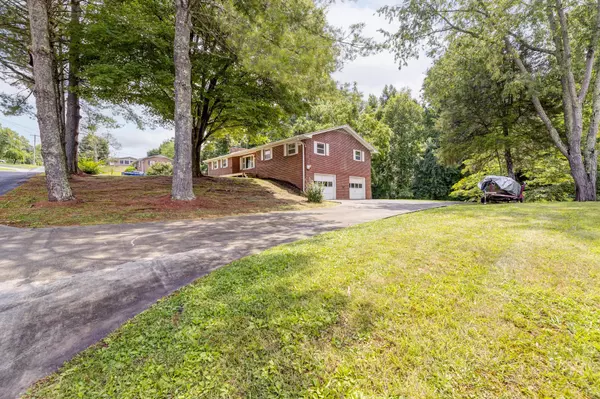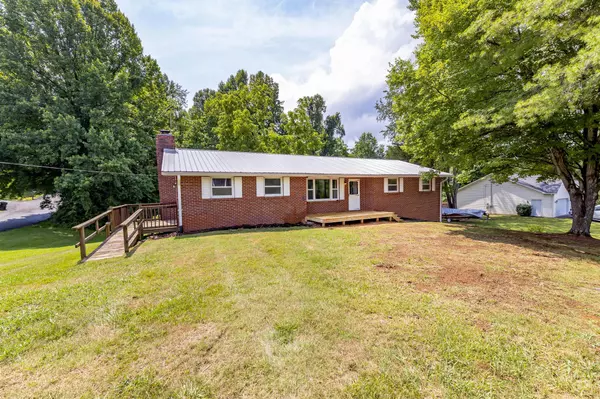For more information regarding the value of a property, please contact us for a free consultation.
122 Vanderbilt DR Johnson City, TN 37601
Want to know what your home might be worth? Contact us for a FREE valuation!

Our team is ready to help you sell your home for the highest possible price ASAP
Key Details
Sold Price $252,000
Property Type Single Family Home
Sub Type Single Family Residence
Listing Status Sold
Purchase Type For Sale
Square Footage 1,831 sqft
Price per Sqft $137
Subdivision Not In Subdivision
MLS Listing ID 9940795
Sold Date 09/02/22
Style Ranch
Bedrooms 3
Full Baths 2
Half Baths 1
Total Fin. Sqft 1831
Originating Board Tennessee/Virginia Regional MLS
Year Built 1976
Lot Size 0.700 Acres
Acres 0.7
Lot Dimensions 146.32X99.60 IRR
Property Description
Conveniently located Johnson City brick ranch without city taxes. This 1800+ finished sq. ft 3 bedroom, 2.5 bath house sits on a double lot just off of Milligan Hwy. Laundry hook up is still available in unfinished basement but has been moved upstairs (located in the ''4th bedroom'' off of the kitchen). The unfinished basement has fireplace, half bath, kitchenette and 2 car garage.
All information considered reliable but subject to buyer/buyer agent verification.
Location
State TN
County Carter
Community Not In Subdivision
Area 0.7
Zoning Residential
Direction Take exit 24 to merge on TN-67 E/US-321 N/University Parkway. Take Milligan Hwy exit, turn right onto Milligan Highway, Turn right onto Vanderbilt Dr. See Sign.
Rooms
Basement Block
Interior
Interior Features Eat-in Kitchen, Entrance Foyer, Kitchen/Dining Combo, Pantry
Heating Central, Fireplace(s), Heat Pump
Cooling Central Air, Heat Pump
Flooring Hardwood, Laminate, Vinyl
Fireplaces Number 2
Fireplaces Type Brick
Fireplace Yes
Window Features Double Pane Windows
Appliance Built-In Electric Oven, Cooktop, Dishwasher, Dryer, Refrigerator, Washer
Heat Source Central, Fireplace(s), Heat Pump
Laundry Electric Dryer Hookup, Washer Hookup
Exterior
Parking Features Concrete
Roof Type Metal
Topography Level, Sloped
Porch Deck, Side Porch
Building
Foundation Block
Water Public
Architectural Style Ranch
Structure Type Brick
New Construction No
Schools
Elementary Schools Happy Valley
Middle Schools Happy Valley
High Schools Happy Valley
Others
Senior Community No
Tax ID 055n B 022.00
Acceptable Financing Cash, Conventional, FHA, USDA Loan, VA Loan
Listing Terms Cash, Conventional, FHA, USDA Loan, VA Loan
Read Less
Bought with Libby Stout Hoilman • Collins & Co. Realtors & Auctioneers



