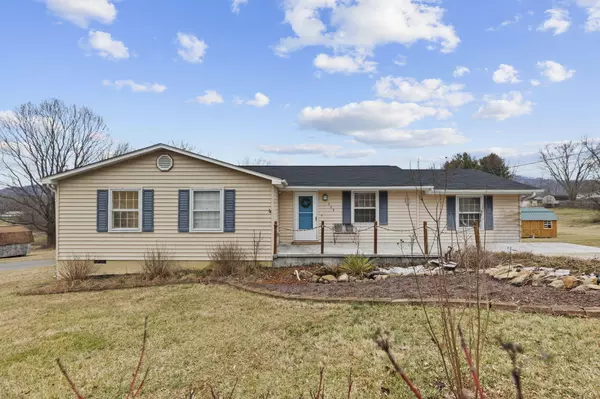For more information regarding the value of a property, please contact us for a free consultation.
324 Rutledge ST Bristol, TN 37620
Want to know what your home might be worth? Contact us for a FREE valuation!

Our team is ready to help you sell your home for the highest possible price ASAP
Key Details
Sold Price $225,000
Property Type Single Family Home
Sub Type Single Family Residence
Listing Status Sold
Purchase Type For Sale
Square Footage 1,560 sqft
Price per Sqft $144
Subdivision Brookmead
MLS Listing ID 9948123
Sold Date 03/30/23
Style Ranch
Bedrooms 3
Full Baths 2
Total Fin. Sqft 1560
Originating Board Tennessee/Virginia Regional MLS
Year Built 1983
Lot Size 0.500 Acres
Acres 0.5
Lot Dimensions 103.72 X 250 IRR
Property Description
Multiple Offers. Please have all offers in by Sunday Feb 12th by 12:00 PM. fWelcome Home! Looking for county living but just minutes from the city, here you are! Adorable curb appeal on your drive up with matured landscaping ready for full bloom this spring. As you enter the front door you will find a flowing open-concept living space. You will love this charming kitchen! It is beautifully remodeled and equipped with stainless steel appliances and a large island with bar stool seating. The living room has custom built-in features that offer a ton of character with your cozy gas fireplace. The primary bedroom features a great walk-in closet accompanied by a relaxing jacuzzi tub. You'll find two additional rooms, a mud room, and another full bathroom giving you and yours plenty of space. Top it off with a huge fenced-in backyard and a newer roof! Make this house your home! Schedule your showing today!
Location
State TN
County Sullivan
Community Brookmead
Area 0.5
Zoning R1
Direction GPS Friendly. From 11E to left on 394 (Bluff City Hwy. Right on White Top Rd. Left on Vance Tank Rd. Right on Rutledge. See sign.
Rooms
Other Rooms Outbuilding
Basement Crawl Space
Ensuite Laundry Electric Dryer Hookup, Washer Hookup
Interior
Interior Features 2+ Person Tub, Eat-in Kitchen, Kitchen Island, Kitchen/Dining Combo, Open Floorplan, Pantry, Remodeled, Soaking Tub, Walk-In Closet(s)
Laundry Location Electric Dryer Hookup,Washer Hookup
Heating Central, Heat Pump
Cooling Central Air
Flooring Hardwood, Laminate
Fireplaces Number 1
Fireplaces Type Gas Log
Fireplace Yes
Window Features Double Pane Windows
Appliance Dishwasher, Disposal, Gas Range, Microwave, Refrigerator
Heat Source Central, Heat Pump
Laundry Electric Dryer Hookup, Washer Hookup
Exterior
Exterior Feature See Remarks
Garage Deeded, Concrete
Utilities Available Cable Available
Amenities Available Landscaping
Roof Type Shingle
Topography Level
Porch Covered, Deck
Parking Type Deeded, Concrete
Building
Entry Level One
Foundation Block
Sewer Septic Tank
Water Public
Architectural Style Ranch
Structure Type Vinyl Siding
New Construction No
Schools
Elementary Schools Bluff City
Middle Schools Sullivan East
High Schools Sullivan East
Others
Senior Community No
Tax ID 068j A 021.30
Acceptable Financing Cash, Conventional
Listing Terms Cash, Conventional
Read Less
Bought with Linda Rhodes • Holston Realty, Inc.
GET MORE INFORMATION




