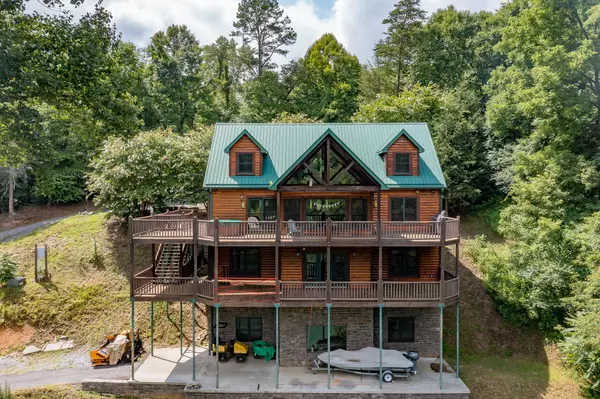For more information regarding the value of a property, please contact us for a free consultation.
149 Big Oak DR Butler, TN 37640
Want to know what your home might be worth? Contact us for a FREE valuation!

Our team is ready to help you sell your home for the highest possible price ASAP
Key Details
Sold Price $1,095,000
Property Type Single Family Home
Sub Type Single Family Residence
Listing Status Sold
Purchase Type For Sale
Square Footage 3,704 sqft
Price per Sqft $295
Subdivision Point 8 Pines
MLS Listing ID 9940675
Sold Date 09/08/22
Style Cabin
Bedrooms 3
Full Baths 4
Half Baths 1
Total Fin. Sqft 3704
Originating Board Tennessee/Virginia Regional MLS
Year Built 2008
Lot Size 1.670 Acres
Acres 1.67
Lot Dimensions 454 x 200
Property Description
Stunning Watagua Lake Front home! Meticulously construction with poured concrete foundation and steel frame deck! This one of a kind log siding lakefront retreat is an oasis! Featuring an open floor-plan- the main level offers expansive lake views with a cozy feel. The main level suite is a DREAM!!!! Upstairs you will find two massive bedroom suites with private baths! The lower level features a huge REC area along with sleeping quarters and 4th full bath!!!! The outdoor living space is world class with over 1,500 ft if deck space! Take a golf cart down the paved path to the lake shore and enjoy a cozy day house featuring a full kitchen, bathroom and loads of storage! The covered lake side living space features a gas fire pit and easy level access to the aluminum boat dock! This property is UNREAL!!!!! Buyer/Buyers agent to verify all MLS info!
Location
State TN
County Carter
Community Point 8 Pines
Area 1.67
Zoning Residential
Direction Butler to Big Oak
Rooms
Other Rooms Outbuilding
Basement Dirt Floor, Full, Unfinished
Ensuite Laundry Electric Dryer Hookup, Washer Hookup
Interior
Interior Features Primary Downstairs, Eat-in Kitchen, Entrance Foyer, Garden Tub, Kitchen/Dining Combo, Open Floorplan, Pantry, Solid Surface Counters, Wet Bar
Laundry Location Electric Dryer Hookup,Washer Hookup
Heating Heat Pump
Cooling Heat Pump
Flooring Ceramic Tile, Hardwood
Fireplaces Type Living Room, See Remarks
Fireplace Yes
Window Features Double Pane Windows
Appliance Dishwasher, Gas Range, Microwave
Heat Source Heat Pump
Laundry Electric Dryer Hookup, Washer Hookup
Exterior
Exterior Feature Boat House, Balcony, Dock, Outdoor Fireplace
Garage Deeded, Asphalt, Parking Pad
Amenities Available Spa/Hot Tub
Waterfront Yes
Waterfront Description Lake Front
View Water, Mountain(s)
Roof Type Metal
Topography Sloped
Porch Balcony, Covered, Deck, Patio, Terrace, Wrap Around
Parking Type Deeded, Asphalt, Parking Pad
Building
Entry Level Two
Foundation Concrete Perimeter
Sewer Septic Tank
Water Public
Architectural Style Cabin
Structure Type Log,Wood Siding
New Construction No
Schools
Elementary Schools Johnson
Middle Schools Johnson Co
High Schools Johnson Co
Others
Senior Community No
Tax ID 045a A 029.00
Acceptable Financing Cash, Conventional, USDA Loan, VHDA
Listing Terms Cash, Conventional, USDA Loan, VHDA
Read Less
Bought with Salvatore Malantonio • Berkshire Hathaway Greg Cox Real Estate
GET MORE INFORMATION




