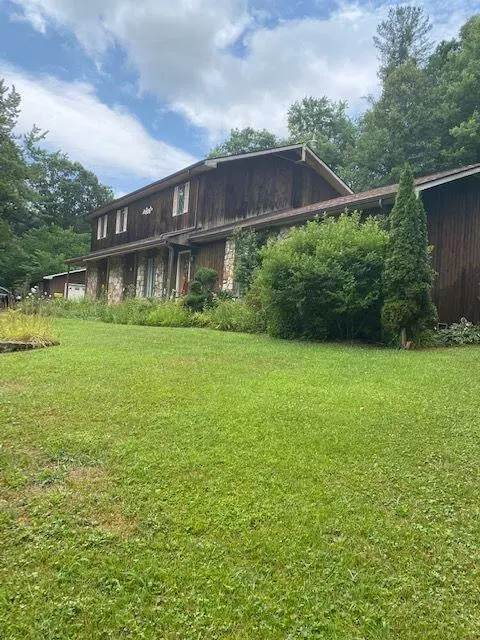For more information regarding the value of a property, please contact us for a free consultation.
520 Maxfield RD Big Stone Gap, VA 24219
Want to know what your home might be worth? Contact us for a FREE valuation!

Our team is ready to help you sell your home for the highest possible price ASAP
Key Details
Sold Price $250,000
Property Type Single Family Home
Sub Type Single Family Residence
Listing Status Sold
Purchase Type For Sale
Square Footage 2,651 sqft
Price per Sqft $94
Subdivision Not In Subdivision
MLS Listing ID 9940700
Sold Date 10/27/22
Bedrooms 3
Full Baths 3
Total Fin. Sqft 2651
Originating Board Tennessee/Virginia Regional MLS
Year Built 1978
Lot Size 1.180 Acres
Acres 1.18
Lot Dimensions unknown
Property Description
Great location just minutes from downtown, schools and shopping. This 3 bedroom 3 full bath home has HW and ceramic flooring with laminate in bedrooms. Large kitchen with nice breakfast nook convenient to Den/family room with FP. Gorgeous yard with beautiful flowers and trees, nice patio at back, detached garage/workshop and 2 car attached garage. Exterior is Wood and Stone. **Roof is 5 yrs. old, 2 garage door will be replaced. on home. Separate garage/workshop built 1994.**
Location
State VA
County Wise
Community Not In Subdivision
Area 1.18
Zoning residential
Direction From downtown Big Stone Gap travel up Country Boy HIll to Burger King. Turn right at next street (Maxfield Rd.) Go to end of street, home is directly ahead.
Rooms
Other Rooms Outbuilding
Interior
Interior Features Eat-in Kitchen
Heating Fireplace(s), Heat Pump
Cooling Heat Pump
Flooring Carpet, Ceramic Tile, Hardwood, Laminate
Fireplaces Number 1
Fireplaces Type Den
Fireplace Yes
Appliance Dishwasher, Electric Range, Microwave, Refrigerator
Heat Source Fireplace(s), Heat Pump
Exterior
Garage Attached
Garage Spaces 2.0
Roof Type Shingle
Topography Level
Porch Rear Patio
Parking Type Attached
Total Parking Spaces 2
Building
Entry Level Two
Sewer Private Sewer
Water Public
Structure Type Stone,Wood Siding,Plaster
New Construction No
Schools
Elementary Schools Powell Valley
Middle Schools Powell Valley
High Schools Union
Others
Senior Community No
Tax ID 018912
Acceptable Financing Cash, Conventional, FHA, VHDA
Listing Terms Cash, Conventional, FHA, VHDA
Read Less
Bought with Amy Hubbard • Century 21 Bennett & Edwards
GET MORE INFORMATION




