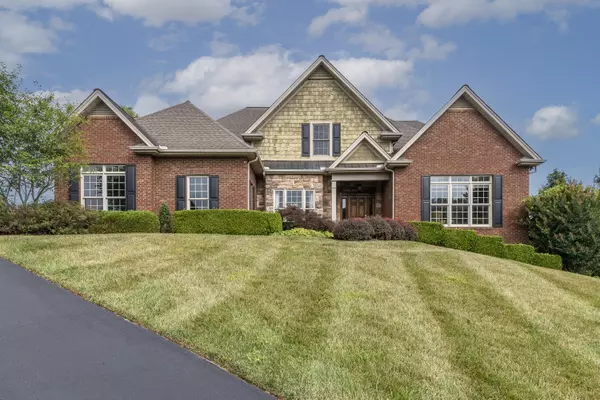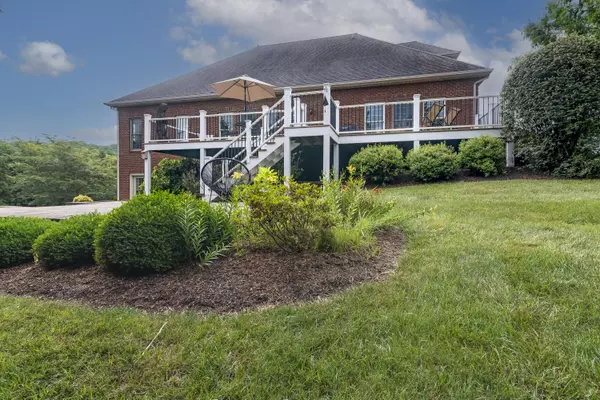For more information regarding the value of a property, please contact us for a free consultation.
16195 Talon Crest CIR Bristol, VA 24202
Want to know what your home might be worth? Contact us for a FREE valuation!

Our team is ready to help you sell your home for the highest possible price ASAP
Key Details
Sold Price $650,000
Property Type Single Family Home
Sub Type Single Family Residence
Listing Status Sold
Purchase Type For Sale
Square Footage 4,156 sqft
Price per Sqft $156
Subdivision Eagle Ridge
MLS Listing ID 9940583
Sold Date 08/19/22
Style Traditional
Bedrooms 4
Full Baths 4
Half Baths 1
Total Fin. Sqft 4156
Originating Board Tennessee/Virginia Regional MLS
Year Built 2004
Lot Size 0.690 Acres
Acres 0.69
Lot Dimensions .69 Ac
Property Description
On an elevated site on a quiet cul-de-sac in Eagle Ridge subdivision, you'll find an immaculate, light-filled, open plan home with brick exterior and architectural accents of cedar shingle. Enjoy the privacy afforded by the landscaping, the awe of the vaulted Great Room with gas fireplace and the beauty of the gleaming Brazilian Cherry floors throughout the main level. The functional kitchen with upgraded cabinets, stainless gas range/oven with griddle, cabinet-depth refrigerator/freezer, center island & nice pantry is accented by mini-subway backsplash and quartz countertops. The primary bedroom on the main level, spacious bath including tiled shower, jetted tub, double vanity & large walk-in closet is a private sanctuary...everything you've always wanted. Relax on the 39 foot long, updated deck which overlooks the two level patio with access to the lower level Family Room. The Family Room/Exercise area includes a full bath. The walls are already sheet rocked in the unfinished space on the lower level (with ICF foundation) which would make it easy to add a 5th bedroom or workshop. Upstairs, the walk-in attic has 180 sq. ft. for all your treasures...what more could you want? How about tiled bathroom floors, convenient laundry room, natural gas, public water/sewer, an irrigation system, humidity controlled HVAC with electronic air cleaner, central vacuum system, 400 amp electrical service, security system, extra wide trim and crown? Drive to the Virginian Golf Club or The Olde Farm in minutes! Great walkable neighborhood for evening strolls with your furry friend. No HOA fees. Call for your appointment to see for yourself...this is the one you will want!
Location
State VA
County Washington
Community Eagle Ridge
Area 0.69
Zoning R1
Direction I-81N to Exit 13, right on Spring Creek Rd; right on Old Jonesboro Rd for 3.9 miles; left on Lone Eagle Dr; take 2nd right onto Talon Crest Circle. See home on right.
Rooms
Basement Full, Partially Finished, Walk-Out Access, See Remarks
Primary Bedroom Level First
Interior
Interior Features Primary Downstairs, Central Vacuum, Eat-in Kitchen, Entrance Foyer, Kitchen Island, Open Floorplan, Pantry, Walk-In Closet(s), See Remarks
Heating Central, Electric, Heat Pump, Electric
Cooling Central Air, Heat Pump
Flooring Carpet, Hardwood, Tile
Fireplaces Number 1
Fireplaces Type Gas Log, Great Room, Stone
Fireplace Yes
Window Features Insulated Windows,Other
Appliance Built-In Gas Oven, Dishwasher, Disposal, Gas Range, Humidifier, Microwave, Refrigerator
Heat Source Central, Electric, Heat Pump
Laundry Washer Hookup
Exterior
Exterior Feature Sprinkler System
Parking Features Asphalt, Attached, Garage Door Opener
Garage Spaces 2.0
Utilities Available Cable Connected
Amenities Available Landscaping
Roof Type Shingle
Topography Rolling Slope
Porch Deck, Patio
Total Parking Spaces 2
Building
Entry Level Two
Foundation See Remarks
Sewer Public Sewer
Water Public
Architectural Style Traditional
Structure Type Brick,Stone,Wood Siding
New Construction No
Schools
Elementary Schools High Point
Middle Schools Wallace
High Schools John S. Battle
Others
Senior Community No
Tax ID 164-3-50
Acceptable Financing Cash, Conventional, FHA, VA Loan
Listing Terms Cash, Conventional, FHA, VA Loan
Read Less
Bought with Non Member • Non Member



