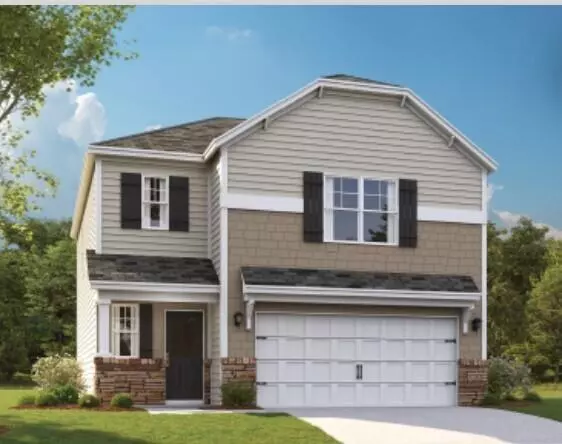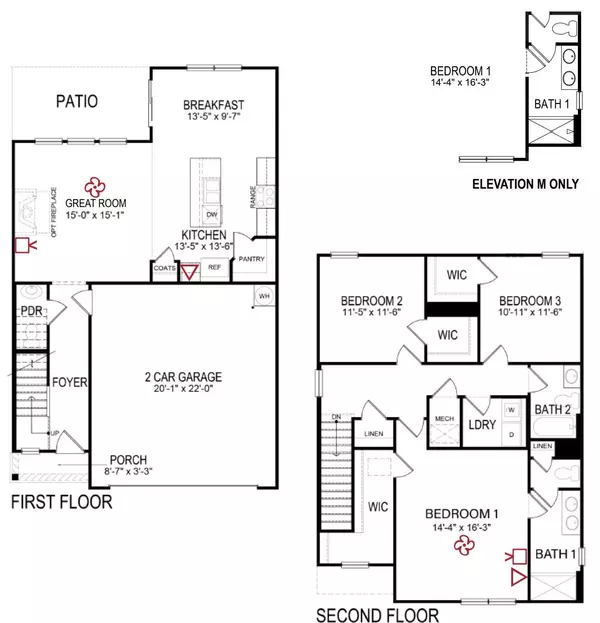For more information regarding the value of a property, please contact us for a free consultation.
1236 Stamp Lodge RD Kingsport, TN 37660
Want to know what your home might be worth? Contact us for a FREE valuation!

Our team is ready to help you sell your home for the highest possible price ASAP
Key Details
Sold Price $277,100
Property Type Single Family Home
Sub Type Single Family Residence
Listing Status Sold
Purchase Type For Sale
Square Footage 1,749 sqft
Price per Sqft $158
Subdivision West Gate
MLS Listing ID 9940531
Sold Date 11/18/22
Bedrooms 3
Full Baths 2
HOA Fees $21
Total Fin. Sqft 1749
Originating Board Tennessee/Virginia Regional MLS
Year Built 2022
Lot Size 5,227 Sqft
Acres 0.12
Lot Dimensions 51'x100'
Property Description
(This is currently under construction with 3-4 month build time). The 2-sty 3 Bed. 2.5 Ba. Darwin floorplan is part of our Horton Express Collection which includes; White Shaker Cabinets, Granite Kitchen countertops w/4''granite Backsplash, Laminate Wood Plank flooring all throughout the first floor. 2'' window blinds throughout, Gas Fireplace in Living Rm, Smart home capabilities, ect.. This 3 Bedroom floorplan features a large open floorplan with combined family room and kitchen w/ large pantry. The exterior elevation is Stone, Shake and Vinyl with a 2 Car Garage.
Location
State TN
County Sullivan
Community West Gate
Area 0.12
Zoning PUD
Direction Directions West Gate Community: Take exit 1 off I-26. Turn left onto Stone Drive. Take the first left onto Riverside Ave. Then turn left into the development. Then turn right onto Stamp Lodge and the home is the 6th home on the left. Lot 41. This lot should have a sign mark with the lot Number 41
Rooms
Ensuite Laundry Electric Dryer Hookup, Washer Hookup
Interior
Interior Features Entrance Foyer, Granite Counters, Kitchen Island, Open Floorplan, Pantry, Soaking Tub
Laundry Location Electric Dryer Hookup,Washer Hookup
Heating Central
Cooling Ceiling Fan(s), Central Air
Flooring Carpet, Laminate, Plank, Vinyl
Fireplaces Type Gas Log, Living Room
Fireplace Yes
Window Features Double Pane Windows,Window Treatments
Appliance Dishwasher, Disposal, Electric Range, Microwave
Heat Source Central
Laundry Electric Dryer Hookup, Washer Hookup
Exterior
Garage Attached, Concrete, Garage Door Opener
Garage Spaces 2.0
Utilities Available Cable Available
Roof Type Shingle
Topography Cleared, Level
Porch Rear Patio
Parking Type Attached, Concrete, Garage Door Opener
Total Parking Spaces 2
Building
Entry Level Two
Foundation Slab
Sewer Public Sewer
Water Public
Structure Type Stone,Vinyl Siding
New Construction Yes
Schools
Elementary Schools Roosevelt
Middle Schools Sevier
High Schools Dobyns Bennett
Others
Senior Community No
Tax ID 045c F 022.00
Acceptable Financing 2nd Mortgage, Cash, Conventional, FHA, VA Loan, Other
Listing Terms 2nd Mortgage, Cash, Conventional, FHA, VA Loan, Other
Read Less
Bought with Josh Hartman • Debby Gibson Real Estate
GET MORE INFORMATION




