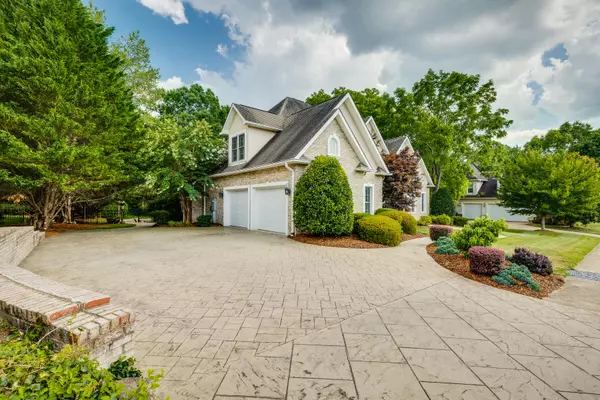For more information regarding the value of a property, please contact us for a free consultation.
111 Lands End CT Piney Flats, TN 37686
Want to know what your home might be worth? Contact us for a FREE valuation!

Our team is ready to help you sell your home for the highest possible price ASAP
Key Details
Sold Price $907,500
Property Type Single Family Home
Sub Type Single Family Residence
Listing Status Sold
Purchase Type For Sale
Square Footage 4,832 sqft
Price per Sqft $187
Subdivision Lands End
MLS Listing ID 9940252
Sold Date 10/04/22
Style Traditional
Bedrooms 5
Full Baths 4
Half Baths 1
HOA Fees $41
Total Fin. Sqft 4832
Originating Board Tennessee/Virginia Regional MLS
Year Built 2005
Lot Size 0.350 Acres
Acres 0.35
Lot Dimensions 111.66 X 127.69 IRR
Property Description
Step into luxury living with Boone Lake views and access! This gorgeous home will impress you with the curb appeal alone, but once you step inside, you'll be sold! With an abundance of square footage detailing custom finishes, from soaring ceilings to polished hardwoods, you will feel as if you stepped into your own retreat. As you enter the foyer, you will notice the massive chandelier with a lift system designed for easier maintenance. The appeal of the living room will draw you closer with a display of windows allowing natural light to dance on the pristine hardwood flooring and views for your eyes to capture a taste of your own backyard paradise. You will find the main level primary bedroom with a roomy bath plus a extravagant walk-in closet to the right of the entry. The rich granite, walk-in pantry, stainless appliances, wood cabinetry, and breakfast nook are kitchen showcases. You will notice the formal dining will easily accommodate guests. Slip away for more conversations to the den/gathering room with a cozy fireplace. This home is exceptional for entertaining! Upstairs you will find 3 bedrooms with 2 full baths. Two bedrooms share a jack-and-jill bath. The lower level boasts a kitchenette, additional laundry area, 5th bedroom plus full bath, recreational/lounge area with separate access, and wet room to pool. This living area is the ideal mother-in-law suite with two patio doors leading to the exterior backyard paradise. Take a swim in the 12 X 32 solar heated pool (salt system) as you unwind from the day's stresses. You get a peek of the lake views from the composite decking (motorized shade awning) without the buzzing of boats and jet skis. This home also has private subdivisional lake access with a covered dock and boat slip with a lift that has been renovated. Enjoy the lakes and mountains while exploring the great outdoors and live happily ever after in this home sweet home. For a showing at your convenience, contact a REALTOR® toda
Location
State TN
County Washington
Community Lands End
Area 0.35
Zoning RES
Direction Bristol Hwy 11E to left across bridge on Willmary Road to left into Lands End Court. Home on left. Sign in yard. (GPS Friendly)
Rooms
Basement Finished
Ensuite Laundry Electric Dryer Hookup, Washer Hookup
Interior
Interior Features Primary Downstairs, Central Vacuum, Security System, Walk-In Closet(s)
Laundry Location Electric Dryer Hookup,Washer Hookup
Heating Fireplace(s), Forced Air, Natural Gas
Cooling Heat Pump
Flooring Carpet, Ceramic Tile, Hardwood
Fireplaces Number 1
Fireplaces Type Den
Fireplace Yes
Window Features Insulated Windows
Appliance Convection Oven, Cooktop, Dishwasher, Refrigerator
Heat Source Fireplace(s), Forced Air, Natural Gas
Laundry Electric Dryer Hookup, Washer Hookup
Exterior
Exterior Feature Boathouse, Dock, Lawn Sprinkler
Garage Attached, Concrete, Garage Door Opener
Garage Spaces 2.0
Pool Heated, In Ground
View Water
Roof Type Shingle
Topography Level
Porch Back, Covered, Deck, Front Porch, Patio
Parking Type Attached, Concrete, Garage Door Opener
Total Parking Spaces 2
Building
Entry Level Two
Sewer Public Sewer
Water Public
Architectural Style Traditional
Structure Type Brick,Stucco
New Construction No
Schools
Elementary Schools Lake Ridge
Middle Schools Indian Trail
High Schools Science Hill
Others
Senior Community No
Tax ID 022b A 015.00
Acceptable Financing Cash, Conventional, VA Loan
Listing Terms Cash, Conventional, VA Loan
Read Less
Bought with Deborah Short-Taylor • Lake Homes Realty Smithville
GET MORE INFORMATION




